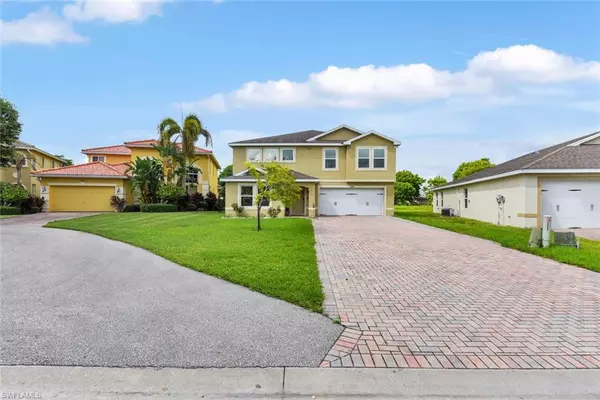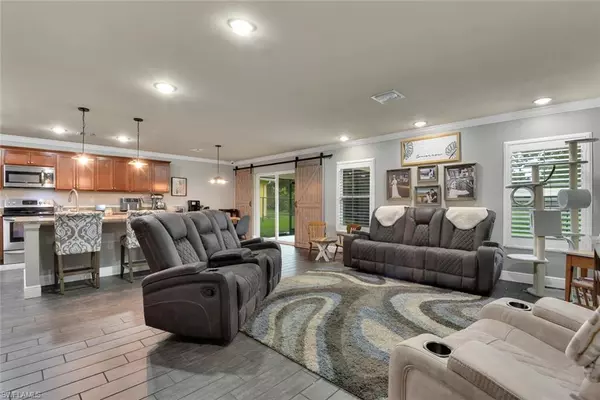For more information regarding the value of a property, please contact us for a free consultation.
10404 Canal Brook LN Lehigh Acres, FL 33936
Want to know what your home might be worth? Contact us for a FREE valuation!

Our team is ready to help you sell your home for the highest possible price ASAP
Key Details
Sold Price $420,000
Property Type Single Family Home
Sub Type 2 Story,Single Family Residence
Listing Status Sold
Purchase Type For Sale
Square Footage 3,412 sqft
Price per Sqft $123
Subdivision Marblebrook
MLS Listing ID 222068526
Sold Date 11/30/22
Bedrooms 5
Full Baths 3
HOA Y/N Yes
Originating Board Naples
Year Built 2016
Annual Tax Amount $2,828
Tax Year 2021
Lot Size 9,060 Sqft
Acres 0.208
Property Description
Fantastic sprawling layout! This 2-story design is situated on an oversized lot in a gated community. The first floor offers a formal front sitting room, formal dining room, open concept kitchen w/ breakafast nook, custom sliding barn doors on sliders to lanai, family room, guest room, full bath, and a 2-car garage w/ a/c & epoxy floor. On the second floor you will find a massive bonus room, laundry room w/ storage, master suite, 3 guest rooms, and one full bath. This home absolutely has enough room for everyone in the family and has plenty of room to add a pool. Generator hook-up and manual shutters available for optimum storm protection. There is an alarm system w/ cameras & RING system for home security. The a/c unit is only 1 year old. Marblebrook has a lakefront community center, is close to lots of shopping/dining options, and is right across from the Veterans Park which offers tons of activities!
Location
State FL
County Lee
Area Marblebrook
Zoning MPD
Rooms
Bedroom Description Master BR Upstairs,Split Bedrooms
Dining Room Breakfast Room, Eat-in Kitchen, Formal
Kitchen Island, Pantry
Interior
Interior Features Built-In Cabinets, Closet Cabinets, Pantry, Smoke Detectors, Walk-In Closet(s)
Heating Central Electric
Flooring Carpet, Tile
Equipment Auto Garage Door, Dishwasher, Disposal, Microwave, Range, Refrigerator/Icemaker, Security System, Smoke Detector, Washer
Furnishings Unfurnished
Fireplace No
Appliance Dishwasher, Disposal, Microwave, Range, Refrigerator/Icemaker, Washer
Heat Source Central Electric
Exterior
Exterior Feature Open Porch/Lanai, Screened Lanai/Porch
Parking Features Driveway Paved, Attached
Garage Spaces 2.0
Fence Fenced
Pool Community
Community Features Clubhouse, Pool, Sidewalks, Street Lights, Gated
Amenities Available Clubhouse, Pool, Internet Access, Play Area, Sidewalk, Streetlight
Waterfront Description None
View Y/N Yes
View Landscaped Area
Roof Type Shingle
Street Surface Paved
Porch Patio
Total Parking Spaces 2
Garage Yes
Private Pool No
Building
Lot Description Irregular Lot, Oversize
Building Description Concrete Block,Stucco, DSL/Cable Available
Story 2
Water Central
Architectural Style Two Story, Single Family
Level or Stories 2
Structure Type Concrete Block,Stucco
New Construction No
Schools
Elementary Schools School Choice
Middle Schools School Choice
High Schools School Choice
Others
Pets Allowed Yes
Senior Community No
Tax ID 05-45-27-23-00000.0270
Ownership Single Family
Security Features Security System,Smoke Detector(s),Gated Community
Read Less

Bought with Sellstate 5 Star Realty



