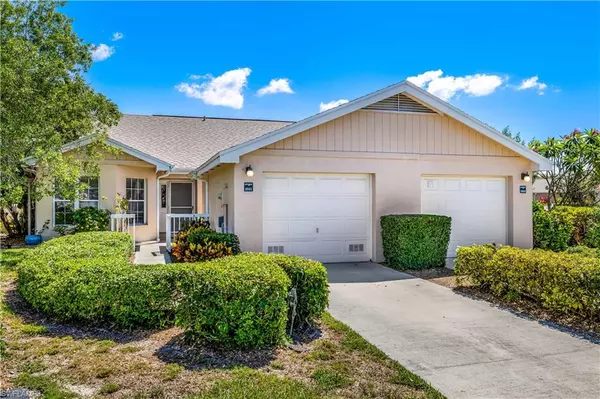For more information regarding the value of a property, please contact us for a free consultation.
2521 Sailors WAY #137 Naples, FL 34109
Want to know what your home might be worth? Contact us for a FREE valuation!

Our team is ready to help you sell your home for the highest possible price ASAP
Key Details
Sold Price $390,000
Property Type Single Family Home
Sub Type Ranch,Duplex,Villa Attached
Listing Status Sold
Purchase Type For Sale
Square Footage 1,394 sqft
Price per Sqft $279
Subdivision Lakeside Villas
MLS Listing ID 222036299
Sold Date 07/11/22
Bedrooms 2
Full Baths 2
HOA Fees $162/qua
HOA Y/N Yes
Originating Board Naples
Year Built 1989
Annual Tax Amount $2,770
Tax Year 2021
Lot Size 2,613 Sqft
Acres 0.06
Property Description
This property features an open concept living area with vaulted ceilings and plenty of windows and slider doors for an abundance of natural light. The layout includes two-bedroom/two-baths with a mix of tile, laminate, and carpet. The master suite has a walk-in closet and en-suite bath with dual sinks and a walk-in shower. Large screened lanai and separate patio area. One-car detached garage. Lakeside is a beautiful gated community with an amazing 40-acre lake. The community offers an abundance of amenities, including two swimming pools, a spa, and a handsome two-story Old Florida-Style clubhouse. The clubhouse area includes a pool/spa, sauna, weight room, shower, kitchen facilities, library, and game rooms. This picturesque community also features tennis courts, pickleball, community boat storage/launch, playground, shuffleboard, bocce, and basketball courts. A relaxing 1.5-mile walking/jogging path through a lush tropical landscape including two lighted lake fountains and lake views. This ideal central location in Naples is only a few minute's drive from Vanderbilt Beach, Mercato's fabulous dining and shopping, and the world-famous downtown 5th Avenue area of Naples
Location
State FL
County Collier
Area Lakeside
Rooms
Bedroom Description Master BR Ground,Split Bedrooms
Dining Room Dining - Living
Kitchen Pantry
Interior
Interior Features Pantry, Smoke Detectors, Vaulted Ceiling(s), Walk-In Closet(s)
Heating Central Electric
Flooring Carpet, Laminate, Tile
Equipment Dishwasher, Microwave, Range, Refrigerator/Freezer, Smoke Detector, Washer/Dryer Hookup
Furnishings Unfurnished
Fireplace No
Appliance Dishwasher, Microwave, Range, Refrigerator/Freezer
Heat Source Central Electric
Exterior
Parking Features 2 Assigned, Covered, Deeded, Driveway Paved, Guest, Detached
Garage Spaces 1.0
Pool Community
Community Features Clubhouse, Pool, Fitness Center, Sidewalks, Street Lights, Tennis Court(s), Gated
Amenities Available Basketball Court, Barbecue, Bike And Jog Path, Billiard Room, Boat Storage, Bocce Court, Clubhouse, Community Boat Ramp, Pool, Spa/Hot Tub, Fitness Center, Pickleball, Play Area, Sauna, Shuffleboard Court, Sidewalk, Streetlight, Tennis Court(s), Underground Utility
Waterfront Description None
View Y/N Yes
View Landscaped Area
Roof Type Shingle
Street Surface Paved
Porch Patio
Total Parking Spaces 1
Garage Yes
Private Pool No
Building
Lot Description Zero Lot Line
Building Description Concrete Block,Wood Frame,Stucco, DSL/Cable Available
Story 1
Water Central
Architectural Style Ranch, Duplex, Villa Attached
Level or Stories 1
Structure Type Concrete Block,Wood Frame,Stucco
New Construction No
Schools
Elementary Schools Pelican Marsh Elementary School
Middle Schools Pine Ridge Middle School
High Schools Barron Collier High School
Others
Pets Allowed Limits
Senior Community No
Tax ID 53425033706
Ownership Single Family
Security Features Smoke Detector(s),Gated Community
Num of Pet 1
Read Less

Bought with William Raveis Real Estate



