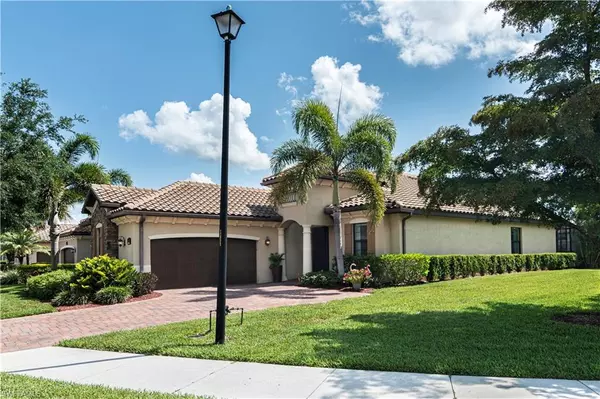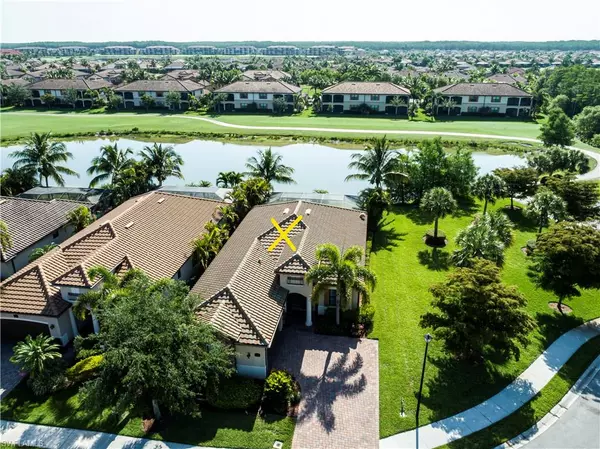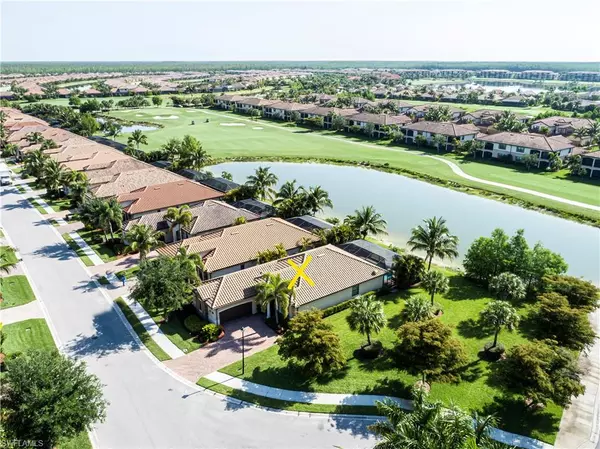For more information regarding the value of a property, please contact us for a free consultation.
28581 Westmeath CT Bonita Springs, FL 34135
Want to know what your home might be worth? Contact us for a FREE valuation!

Our team is ready to help you sell your home for the highest possible price ASAP
Key Details
Sold Price $1,112,500
Property Type Single Family Home
Sub Type Ranch,Single Family Residence
Listing Status Sold
Purchase Type For Sale
Square Footage 1,891 sqft
Price per Sqft $588
Subdivision Bonita National Golf And Country Club
MLS Listing ID 222033599
Sold Date 07/06/22
Bedrooms 2
Full Baths 2
Half Baths 1
HOA Fees $154/ann
HOA Y/N No
Originating Board Naples
Year Built 2015
Annual Tax Amount $7,855
Tax Year 2021
Lot Size 6,791 Sqft
Acres 0.1559
Property Description
GOLF MEMBERSHIP INCLUDED!! This very special "Residence"is located next door to a Large Adjacent Side Lot filled with green space and trees at the end of a Cul-de-Sac. This 2 Bdrm plus Den, 2 1/2 Bath "Victoria" floor plan, has an open kitchen with counter seating, GE Monogram s/s appliances, granite counter tops and maple cabinets. The large Master suite has His & Hers closets, double Vanities, Walk-In Shower, Soaking Tub, and access to the Lanai thru glass sliding double doors. The Den has a new Queen size Murphy bed and the Guest Bath is just across the Hall, perfect for when a third bedroom is needed. The morning Sunrise Views from the Lanai, looking over the Lake to the 12th Hole of the Golf Course are stunning! Enjoy the salt water Pool and Spa (with removable child fence) and the Outdoor Kitchen with BBQ, Beverage Fridge and plenty of room for Outside dining.
The Resort Style Amenities include 18 hole Golf course W/ practice facilities, Pro Shop, Spa, Fitness Center, Tennis Crts, Clubhouse ...and a "Casual" Outside, by the Pool, dinning area...as well as the dining areas at the Clubhouse.
A Truly Unique Home... in one of the areas Newest Golfing Communities !!!
Location
State FL
County Lee
Area Bonita National Golf And Country Club
Zoning RPD
Rooms
Dining Room Breakfast Bar, Dining - Family
Interior
Interior Features Built-In Cabinets, Laundry Tub, Pantry, Smoke Detectors, Tray Ceiling(s), Walk-In Closet(s), Window Coverings
Heating Central Electric
Flooring Carpet, Tile
Equipment Auto Garage Door, Cooktop - Electric, Dishwasher, Disposal, Dryer, Microwave, Refrigerator/Freezer, Self Cleaning Oven, Smoke Detector, Wall Oven, Washer
Furnishings Turnkey
Fireplace No
Window Features Window Coverings
Appliance Electric Cooktop, Dishwasher, Disposal, Dryer, Microwave, Refrigerator/Freezer, Self Cleaning Oven, Wall Oven, Washer
Heat Source Central Electric
Exterior
Exterior Feature Screened Lanai/Porch, Built In Grill
Parking Features Driveway Paved, Attached
Garage Spaces 2.0
Pool Community, Below Ground, Electric Heat, Pool Bath, Screen Enclosure
Community Features Clubhouse, Pool, Fitness Center, Golf, Putting Green, Restaurant, Sidewalks, Street Lights, Tennis Court(s), Gated
Amenities Available Beauty Salon, Clubhouse, Pool, Spa/Hot Tub, Fitness Center, Golf Course, Internet Access, Putting Green, Restaurant, Sidewalk, Streetlight, Tennis Court(s), Underground Utility
Waterfront Description Lake
View Y/N Yes
View Golf Course, Lake, Landscaped Area
Roof Type Tile
Porch Patio
Total Parking Spaces 2
Garage Yes
Private Pool Yes
Building
Lot Description Corner Lot, Golf Course
Building Description Concrete Block,Stucco, DSL/Cable Available
Story 1
Water Central
Architectural Style Ranch, Single Family
Level or Stories 1
Structure Type Concrete Block,Stucco
New Construction No
Others
Pets Allowed With Approval
Senior Community No
Tax ID 01-48-26-B4-00102.0290
Ownership Single Family
Security Features Smoke Detector(s),Gated Community
Read Less

Bought with Premiere Plus Realty Company



