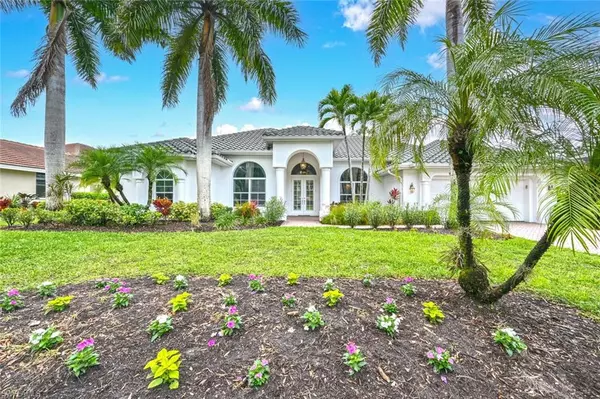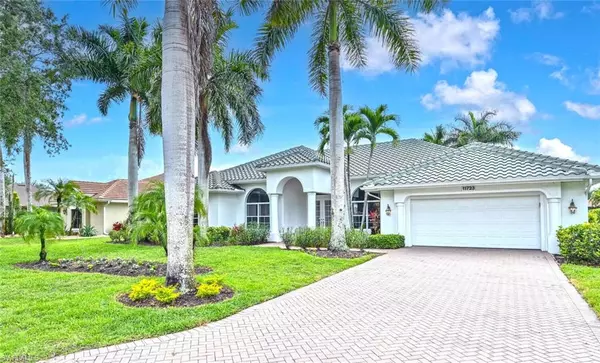For more information regarding the value of a property, please contact us for a free consultation.
11723 Longshore WAY E Naples, FL 34119
Want to know what your home might be worth? Contact us for a FREE valuation!

Our team is ready to help you sell your home for the highest possible price ASAP
Key Details
Sold Price $1,175,000
Property Type Single Family Home
Sub Type Ranch,Single Family Residence
Listing Status Sold
Purchase Type For Sale
Square Footage 2,760 sqft
Price per Sqft $425
Subdivision Longshore Lake
MLS Listing ID 222028914
Sold Date 06/16/22
Bedrooms 4
Full Baths 3
HOA Y/N Yes
Originating Board Naples
Year Built 2001
Annual Tax Amount $6,718
Tax Year 2021
Lot Size 0.300 Acres
Acres 0.3
Property Description
MAGNIFICENT 4 bedroom, 3 full bath Lakefront with all the bells and whistles. Brand NEW sophisticated furniture, NEW luxury vinyl “wood-plank" floors in all bedrooms and formal LR, an updated kitchen with NEW quartz countertops and backsplash, NEW A/C just installed, a less than 4-year-old roof, NEW seamless shower doors, NEW quartz in all bathrooms, NEW plantation shutters and so much more. This spacious open floor plan with pocket sliding doors expands onto the oversized paver lanai with a gorgeous southwest lake view and your own private boat dock. The dining room with a gorgeous chandelier, and a wet bar with wine fridge is just perfect for entertaining. Motorized sun shades in family room. The large Primary bedroom boasts gorgeous lake views, a master bath with walk-in shower and jetted jacuzzi tub. The oversized 2-car garage has a large separate air-conditioned attic space for storage. Longshore Lake is a sought-after gated community featuring an 88-acre lake for boating, kayaking, fishing, and paddleboarding, Clubhouse with a restaurant, bar and outdoor dining, a swimming pool, 9 Har Tru tennis courts, fitness room and social activities.
Location
State FL
County Collier
Area Longshore Lake
Rooms
Bedroom Description Master BR Ground,Master BR Sitting Area,Split Bedrooms
Dining Room Breakfast Bar, Breakfast Room, Formal
Kitchen Island, Pantry
Interior
Interior Features Bar, Custom Mirrors, French Doors, Laundry Tub, Pantry, Pull Down Stairs, Volume Ceiling, Walk-In Closet(s), Wet Bar, Window Coverings, Zero/Corner Door Sliders
Heating Central Electric
Flooring Tile, Vinyl
Equipment Auto Garage Door, Central Vacuum, Dishwasher, Disposal, Dryer, Microwave, Range, Refrigerator/Freezer, Security System, Self Cleaning Oven, Washer, Wine Cooler
Furnishings Partially
Fireplace No
Window Features Window Coverings
Appliance Dishwasher, Disposal, Dryer, Microwave, Range, Refrigerator/Freezer, Self Cleaning Oven, Washer, Wine Cooler
Heat Source Central Electric
Exterior
Exterior Feature Dock Included, Screened Lanai/Porch, Outdoor Shower
Parking Features Attached
Garage Spaces 2.0
Pool Community, Below Ground
Community Features Clubhouse, Pool, Fitness Center, Restaurant, Sidewalks, Street Lights, Tennis Court(s), Gated
Amenities Available Basketball Court, Clubhouse, Community Boat Dock, Pool, Spa/Hot Tub, Fitness Center, Restaurant, Sidewalk, Streetlight, Tennis Court(s), Underground Utility
Waterfront Description Lake
View Y/N Yes
View Lake
Roof Type Tile
Total Parking Spaces 2
Garage Yes
Private Pool Yes
Building
Lot Description Oversize
Building Description Concrete Block,Stucco, DSL/Cable Available
Story 1
Water Central
Architectural Style Ranch, Single Family
Level or Stories 1
Structure Type Concrete Block,Stucco
New Construction No
Schools
Elementary Schools Veterans Memorial El
Middle Schools North Naples Middle School
High Schools Gulf Coast High School
Others
Pets Allowed Yes
Senior Community No
Tax ID 56105511406
Ownership Single Family
Security Features Security System,Gated Community
Read Less

Bought with The Agency Naples



