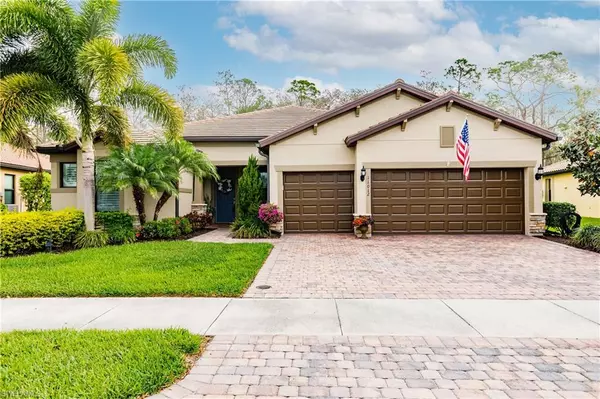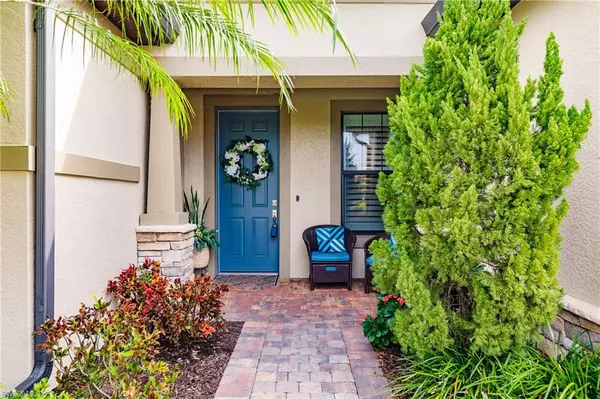For more information regarding the value of a property, please contact us for a free consultation.
11012 Castlereagh ST Fort Myers, FL 33913
Want to know what your home might be worth? Contact us for a FREE valuation!

Our team is ready to help you sell your home for the highest possible price ASAP
Key Details
Sold Price $700,000
Property Type Single Family Home
Sub Type Ranch,Single Family Residence
Listing Status Sold
Purchase Type For Sale
Square Footage 2,490 sqft
Price per Sqft $281
Subdivision Bridgetown
MLS Listing ID 222020648
Sold Date 04/18/22
Bedrooms 3
Full Baths 3
HOA Y/N Yes
Originating Board Naples
Year Built 2014
Annual Tax Amount $6,686
Tax Year 2021
Lot Size 0.275 Acres
Acres 0.275
Property Description
LOOKS LIKE A MODEL HOME (only better!) Professionally & fully TURNKEY furnished Pinnacle floor plan, including high end new furniture, accessories and tv's, now available in highly desired Bridgetown. Beautifully situated on a quiet & private preserve lot (perfect for frequent wildlife sightings), this like-new 3 BR+den, 3 BA, 3-car garage home will meet & exceed your every "dream house" wish. Among the many new/improved upgrades & extras: impact resistant windows; zero corner sliding doors; ceiling moulding throughout; plantation shutters; new carpet in MBR; brand new Samsung washer & dryer; freshly painted inside and outside; garage floor fully epoxied + so much more! A rare "gem" in today's market!
Location
State FL
County Lee
Area The Plantation
Zoning SDA
Rooms
Bedroom Description Split Bedrooms
Dining Room Breakfast Bar, Dining - Living
Kitchen Island, Walk-In Pantry
Interior
Interior Features Laundry Tub, Pantry, Smoke Detectors, Tray Ceiling(s), Walk-In Closet(s), Window Coverings, Zero/Corner Door Sliders
Heating Central Electric
Flooring Carpet, Tile
Equipment Auto Garage Door, Cooktop - Electric, Dishwasher, Disposal, Dryer, Microwave, Refrigerator/Icemaker, Self Cleaning Oven, Smoke Detector, Wall Oven, Washer
Furnishings Turnkey
Fireplace No
Window Features Window Coverings
Appliance Electric Cooktop, Dishwasher, Disposal, Dryer, Microwave, Refrigerator/Icemaker, Self Cleaning Oven, Wall Oven, Washer
Heat Source Central Electric
Exterior
Exterior Feature Screened Lanai/Porch
Parking Features Attached
Garage Spaces 3.0
Pool Community
Community Features Clubhouse, Pool, Fitness Center, Sidewalks, Street Lights, Tennis Court(s), Gated
Amenities Available Barbecue, Bocce Court, Clubhouse, Pool, Spa/Hot Tub, Fitness Center, Pickleball, Play Area, Sidewalk, Streetlight, Tennis Court(s), Underground Utility
Waterfront Description None
View Y/N Yes
View Preserve
Roof Type Tile
Total Parking Spaces 3
Garage Yes
Private Pool No
Building
Lot Description Regular
Building Description Concrete Block,Stucco, DSL/Cable Available
Story 1
Water Central
Architectural Style Ranch, Single Family
Level or Stories 1
Structure Type Concrete Block,Stucco
New Construction No
Others
Pets Allowed Limits
Senior Community No
Tax ID 11-45-25-P3-02700.4230
Ownership Single Family
Security Features Smoke Detector(s),Gated Community
Read Less

Bought with Royal Shell Real Estate, Inc.



