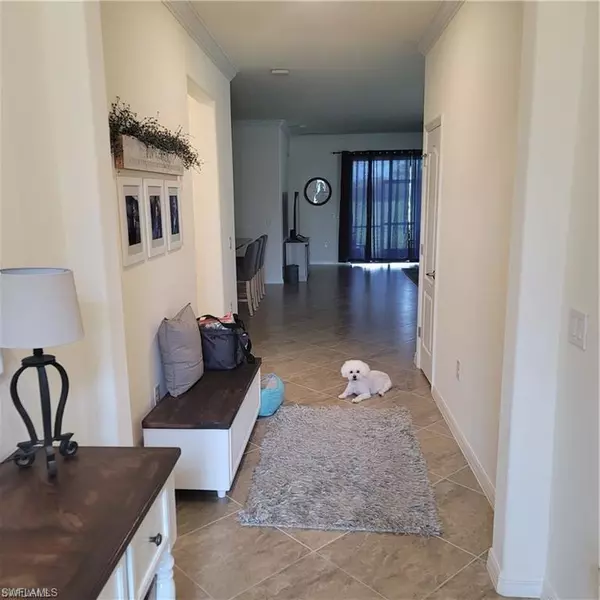For more information regarding the value of a property, please contact us for a free consultation.
12959 Pemberton WAY Fort Myers, FL 33913
Want to know what your home might be worth? Contact us for a FREE valuation!

Our team is ready to help you sell your home for the highest possible price ASAP
Key Details
Sold Price $510,000
Property Type Single Family Home
Sub Type Ranch,Single Family Residence
Listing Status Sold
Purchase Type For Sale
Square Footage 2,032 sqft
Price per Sqft $250
Subdivision Hampton Park
MLS Listing ID 222022244
Sold Date 04/14/22
Bedrooms 4
Full Baths 3
HOA Fees $372/qua
HOA Y/N Yes
Originating Board Naples
Year Built 2018
Annual Tax Amount $4,664
Tax Year 2021
Lot Size 9,827 Sqft
Acres 0.2256
Property Description
COME HOME to Hampton Park! COME PREVIEW AND PURCHASE THIS BEAUTIFUL EXECUTIVE HOME - THIS HIGHLY POPULAR TREVI FLOOR PLAN features upgraded cabinets, tile and carpeting expanded throughout entire home and granite vanities in all baths. This home features a desirable split floor plan with 3 baths including a luxurious master tub and shower and a dining room with adjoining great room ideal for entertaining. The lanai is perfect for enjoying the laid-back Florida lifestyle with plenty of room for a pool. This TREVI model was built by Lennar in 2018. With over 2000 SF of Living area, this gorgeous 4 BR, 3BA, 2 Car garage with great lake views and features tile, carpeting, and crown molding.
Hampton Park is your gateway to the best of Fort Myers – legendary beaches and boating, Boston Red Sox Spring Training games, nearby shopping and dining at Gulf Coast Town Center. Hampton Park boasts beautiful amenities with a Resort Style Pool/Spa, BBQ area, Community room, Fitness room, Basketball courts, pickle ball, playgrounds and guarded gate. HOA fees include Cable, High Speed Internet & Lawn Maintenance. Schedule a private showing today.
Location
State FL
County Lee
Area Gateway
Rooms
Dining Room Dining - Living
Interior
Interior Features Pantry, Smoke Detectors
Heating Central Electric, Heat Pump, Zoned
Flooring Carpet, Tile
Equipment Auto Garage Door, Cooktop - Electric, Dishwasher, Disposal, Dryer, Microwave, Range, Refrigerator/Icemaker, Self Cleaning Oven, Smoke Detector, Washer, Washer/Dryer Hookup
Furnishings Unfurnished
Fireplace No
Appliance Electric Cooktop, Dishwasher, Disposal, Dryer, Microwave, Range, Refrigerator/Icemaker, Self Cleaning Oven, Washer
Heat Source Central Electric, Heat Pump, Zoned
Exterior
Exterior Feature Screened Lanai/Porch
Parking Features Attached
Garage Spaces 2.0
Pool Community
Community Features Clubhouse, Pool, Fitness Center, Sidewalks, Gated
Amenities Available Basketball Court, Bike And Jog Path, Clubhouse, Pool, Community Room, Fitness Center, Play Area, Sidewalk, Underground Utility
Waterfront Description Lake
View Y/N Yes
View Lake
Roof Type Tile
Porch Patio
Total Parking Spaces 2
Garage Yes
Private Pool No
Building
Lot Description Regular
Building Description Concrete Block,Stucco, DSL/Cable Available
Story 1
Water Central
Architectural Style Ranch, Single Family
Level or Stories 1
Structure Type Concrete Block,Stucco
New Construction No
Others
Pets Allowed With Approval
Senior Community No
Tax ID 06-45-26-L2-3700J.0680
Ownership Single Family
Security Features Smoke Detector(s),Gated Community
Read Less

Bought with John R Wood Properties



