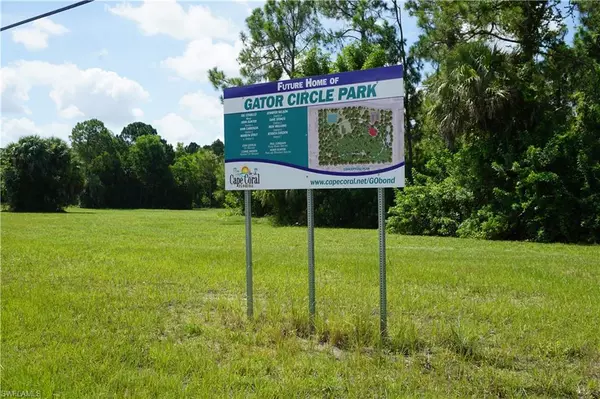For more information regarding the value of a property, please contact us for a free consultation.
4042 NE 9th PL Cape Coral, FL 33909
Want to know what your home might be worth? Contact us for a FREE valuation!

Our team is ready to help you sell your home for the highest possible price ASAP
Key Details
Sold Price $475,000
Property Type Single Family Home
Sub Type Ranch,Single Family Residence
Listing Status Sold
Purchase Type For Sale
Square Footage 1,764 sqft
Price per Sqft $269
Subdivision Cape Coral
MLS Listing ID 222018621
Sold Date 05/04/22
Bedrooms 3
Full Baths 2
HOA Y/N No
Originating Board Naples
Year Built 2004
Annual Tax Amount $2,119
Tax Year 2020
Lot Size 10,018 Sqft
Acres 0.23
Property Description
This RARE SOLAR POWERED HOME IS TURN KEY MOVE IN READY! w/sought after amenities 3+Den, 2 full baths home. On a beautiful 120 ft. canal, great for taking out paddleboards, kayaking & freshwater fishing. NE of Cape Coral with easy access to shopping, restaurants, schools & I-75. Open floor plan with vaulted tray ceilings make for a very spacious feel. PLENTY of outdoor space for entertaining friends and family! "WITH FUEL & ENERGY PRICES SOARING WHY NOT Own A HOME THATS GONNA PAY YOU BACK"!:New Exterior Paint(2020) soffit & fascia(2020) New 3.5 ton A/C system in (2020)Re-Screened pool cage(2020)repainted with cool-deck pool floor(2020) new pool pump(2021)landscaping around entire home(2021)irrigation system meter(2021)digital water heater system(2020)Storm shutters (2019)kid pool fence (2019)35 solar panels-(2021)1 HP well pump aerator(2020)Concrete seawall(2006)New vanity lights & toilets' in bathrooms(2022)New Interior Paint(2022)home curbing(2022) It's a must-see! Master bath features a jet tub and walk-in shower. Keep your pool heated & home cool 24/7 (70 degrees) and have Almost ZERO electricity bill * depending on usage * This off-the-grid, money saving ready home awaits you.
Location
State FL
County Lee
Area Cape Coral
Zoning R1-W
Rooms
Bedroom Description Master BR Ground,Split Bedrooms
Dining Room Dining - Family, Dining - Living, Eat-in Kitchen, See Remarks
Kitchen Pantry
Interior
Interior Features Cathedral Ceiling(s), Closet Cabinets, French Doors, Pantry, Smoke Detectors, Vaulted Ceiling(s), Walk-In Closet(s)
Heating Central Electric, Solar
Flooring Carpet, Concrete, See Remarks, Tile
Equipment Auto Garage Door, Cooktop - Electric, Dishwasher, Disposal, Dryer, Freezer, Microwave, Range, Refrigerator, Refrigerator/Freezer, Refrigerator/Icemaker, Self Cleaning Oven, Smoke Detector, Solar Panels, Washer, Washer/Dryer Hookup, Water Treatment Owned
Furnishings Furnished
Fireplace No
Appliance Electric Cooktop, Dishwasher, Disposal, Dryer, Freezer, Microwave, Range, Refrigerator, Refrigerator/Freezer, Refrigerator/Icemaker, Self Cleaning Oven, Washer, Water Treatment Owned
Heat Source Central Electric, Solar
Exterior
Parking Features Attached
Garage Spaces 2.0
Pool Below Ground, Concrete, Custom Upgrades, Electric Heat, Solar Heat, Screen Enclosure, See Remarks, Self Cleaning
Amenities Available Bike Storage
Waterfront Description Canal Front
View Y/N Yes
View Canal, Intersecting Canal, Water, Water Feature
Roof Type Shingle
Street Surface Paved
Porch Deck
Total Parking Spaces 2
Garage Yes
Private Pool Yes
Building
Lot Description See Remarks, Regular
Building Description Concrete Block,See Remarks,Stucco, DSL/Cable Available
Sewer Septic Tank
Water Solar Heater
Architectural Style Ranch, Single Family
Structure Type Concrete Block,See Remarks,Stucco
New Construction No
Schools
Elementary Schools Diplomat Elementary School
Middle Schools Diplomat Middle School
High Schools Island Coast High School
Others
Pets Allowed Yes
Senior Community No
Tax ID 18-43-24-C1-05701.0530
Ownership Single Family
Security Features Smoke Detector(s)
Read Less

Bought with MVP Realty Associates LLC
GET MORE INFORMATION




