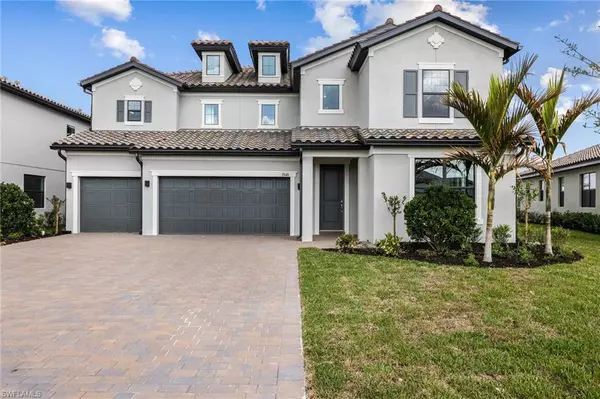For more information regarding the value of a property, please contact us for a free consultation.
17640 Kinzie LN Estero, FL 33928
Want to know what your home might be worth? Contact us for a FREE valuation!

Our team is ready to help you sell your home for the highest possible price ASAP
Key Details
Sold Price $1,475,000
Property Type Single Family Home
Sub Type 2 Story,Single Family Residence
Listing Status Sold
Purchase Type For Sale
Square Footage 4,516 sqft
Price per Sqft $326
Subdivision The Place At Corkscrew
MLS Listing ID 222012902
Sold Date 04/18/22
Bedrooms 5
Full Baths 5
Half Baths 1
HOA Fees $329/mo
HOA Y/N Yes
Originating Board Naples
Year Built 2022
Annual Tax Amount $9,765
Tax Year 2022
Lot Size 0.269 Acres
Acres 0.2692
Property Description
You can't buy happiness, but you can buy this house & that is kinda the same thing. BRAND NEW NEVER LIVED IN... "Heatherton" floor plan by Pulte in the highly sough "Place at Corkscrew"... including a restaurant, café marketplace, bourbon bar, fire pit, and 11,000 square foot beach-entry resort pool with 100-foot long water slide, waterfalls, and a splash-pad, the state-of-the-art fitness center, Har-Tru tennis, pickle-ball, bocce ball, half-court basketball, and much more! The amenities are purposefully driven, so your "family" time is just that & at home. With impeccable modern details this stunning home is ready for a loving family to reap all the benefits. This Two Story home is a rare find and to add to its value, there is a one year warranty fully transferrable from the builder. Brand New EVERYTHING! Room for the family, boasting 5-6 bedrooms, 5.5 baths, jack and jill bed rooms, two walk in closets in the master suite, den, game room, pool bath and much more. Designed with todays modern details this home is ready for its family. (Master 2nd floor & Guest room suite downstairs)
Location
State FL
County Lee
Area The Place At Corkscrew
Rooms
Bedroom Description First Floor Bedroom,Master BR Upstairs
Dining Room Breakfast Bar, Breakfast Room, Dining - Family, Formal
Interior
Interior Features Pantry, Walk-In Closet(s), Wet Bar
Heating Central Electric
Flooring Carpet, Tile
Equipment Auto Garage Door, Cooktop, Cooktop - Electric, Dishwasher, Disposal, Double Oven, Dryer, Freezer, Home Automation, Microwave, Refrigerator, Refrigerator/Freezer, Self Cleaning Oven, Smoke Detector, Wine Cooler
Furnishings Unfurnished
Fireplace No
Appliance Cooktop, Electric Cooktop, Dishwasher, Disposal, Double Oven, Dryer, Freezer, Microwave, Refrigerator, Refrigerator/Freezer, Self Cleaning Oven, Wine Cooler
Heat Source Central Electric
Exterior
Parking Features Attached
Garage Spaces 3.0
Pool Community, Electric Heat
Community Features Clubhouse, Park, Pool, Dog Park, Fitness Center, Restaurant, Sidewalks, Street Lights, Tennis Court(s), Gated
Amenities Available Basketball Court, Barbecue, Bike Storage, Clubhouse, Park, Pool, Community Room, Spa/Hot Tub, Dog Park, Fitness Center, Full Service Spa, Hobby Room, Pickleball, Play Area, Restaurant, Sidewalk, Streetlight, Tennis Court(s), Volleyball
Waterfront Description None
View Y/N Yes
View Preserve
Roof Type Tile
Porch Patio
Total Parking Spaces 3
Garage Yes
Private Pool Yes
Building
Lot Description Regular
Story 2
Water Central
Architectural Style Two Story, Single Family
Level or Stories 2
Structure Type Concrete Block,Wood Frame,Stucco
New Construction No
Others
Pets Allowed With Approval
Senior Community No
Tax ID 24-46-26-L2-0800B.7090
Ownership Single Family
Security Features Smoke Detector(s),Gated Community
Read Less

Bought with Premiere Plus Realty Company



