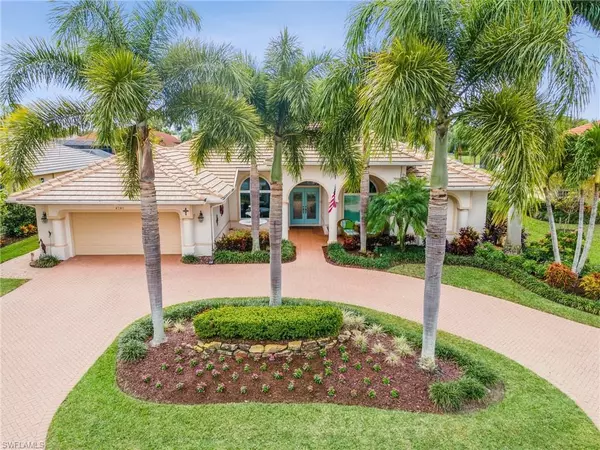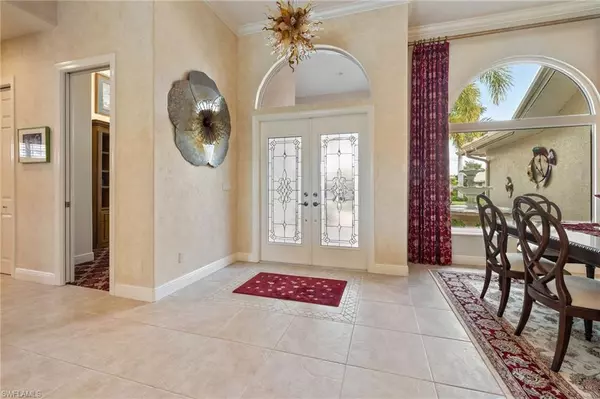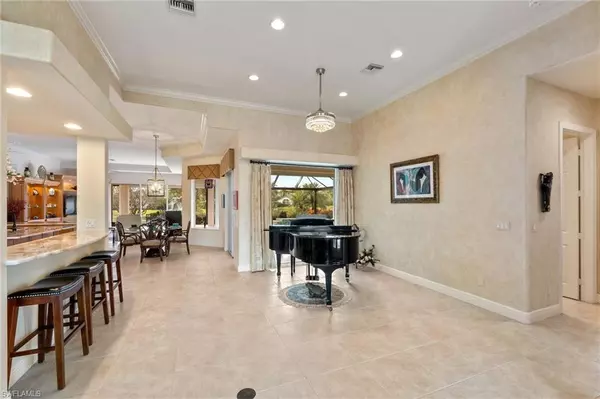For more information regarding the value of a property, please contact us for a free consultation.
4546 Merganser CT Naples, FL 34119
Want to know what your home might be worth? Contact us for a FREE valuation!

Our team is ready to help you sell your home for the highest possible price ASAP
Key Details
Sold Price $1,535,000
Property Type Single Family Home
Sub Type Ranch,Single Family Residence
Listing Status Sold
Purchase Type For Sale
Square Footage 2,696 sqft
Price per Sqft $569
Subdivision Longshore Lake
MLS Listing ID 222010219
Sold Date 03/14/22
Bedrooms 3
Full Baths 3
Half Baths 1
HOA Y/N No
Originating Board Naples
Year Built 2002
Annual Tax Amount $5,128
Tax Year 2021
Lot Size 0.350 Acres
Acres 0.35
Property Description
H4733 - An exceptional combination - an immaculate updated oasis, beautiful lakefront lot, and ideal location! Light fills this spectacular home the moment you step through the double doors into a clean, open floor plan overlooking the expansive lanai and beyond to the sparkling lake. New pool with Pentair lighting, new heater and solar, new pool cage, and brushed marble decking are just the beginning of the recent upgrades. New roof, new plank flooring in guest rooms and baths, wood flooring in master bedroom, new impact glass picture windows, and new dock with utilities. The updated kitchen has custom quartzite countertops and backlit backsplash, new Jenn-air appliances, including convection oven, stovetop, refrigerator, and microwave. The kitchen looks over the spacious family room where the wall of windows slides apart onto the backyard paradise. The gated community enjoys tennis, boating, a clubhouse, pool, and much more.
Location
State FL
County Collier
Area Longshore Lake
Rooms
Bedroom Description Split Bedrooms
Dining Room Breakfast Bar, Dining - Living, Eat-in Kitchen
Interior
Interior Features Bar, Built-In Cabinets, Exclusions, Laundry Tub, Pull Down Stairs, Smoke Detectors, Volume Ceiling, Walk-In Closet(s), Window Coverings, Zero/Corner Door Sliders
Heating Central Electric
Flooring Carpet, See Remarks, Tile, Wood
Equipment Auto Garage Door, Cooktop - Electric, Dishwasher, Disposal, Dryer, Microwave, Refrigerator/Freezer, Security System, Self Cleaning Oven, Smoke Detector, Solar Panels, Washer
Furnishings Unfurnished
Fireplace No
Window Features Window Coverings
Appliance Electric Cooktop, Dishwasher, Disposal, Dryer, Microwave, Refrigerator/Freezer, Self Cleaning Oven, Washer
Heat Source Central Electric
Exterior
Exterior Feature Dock Included, Screened Lanai/Porch
Parking Features Circular Driveway, Attached
Garage Spaces 2.0
Pool Community, Below Ground, Electric Heat, Solar Heat
Community Features Pool, Fitness Center, Restaurant, Sidewalks, Street Lights, Tennis Court(s), Gated
Amenities Available Pool, Community Room, Spa/Hot Tub, Fitness Center, Internet Access, Play Area, Restaurant, Sidewalk, Streetlight, Tennis Court(s), Underground Utility
Waterfront Description Lake
View Y/N Yes
View Lake
Roof Type Tile
Street Surface Paved
Total Parking Spaces 2
Garage Yes
Private Pool Yes
Building
Lot Description Cul-De-Sac, Irregular Lot
Building Description Concrete Block,Stucco, DSL/Cable Available
Story 1
Water Central
Architectural Style Ranch, Single Family
Level or Stories 1
Structure Type Concrete Block,Stucco
New Construction No
Schools
Elementary Schools Veterans Memorial El
Middle Schools North Naples Middle School
High Schools Gulf Coast High School
Others
Pets Allowed Yes
Senior Community No
Tax ID 56106006169
Ownership Single Family
Security Features Security System,Smoke Detector(s),Gated Community
Read Less

Bought with Alfred Robbins Realty Group



