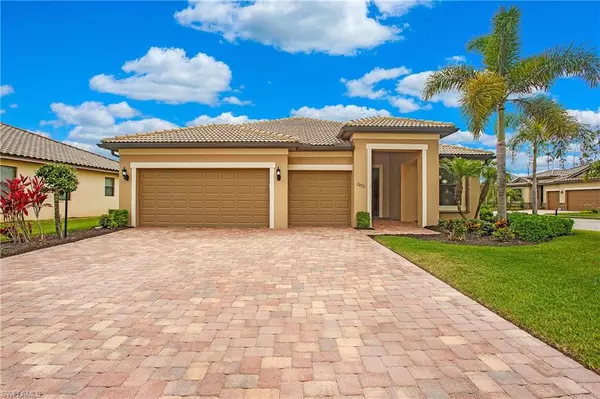For more information regarding the value of a property, please contact us for a free consultation.
20531 Black Tree LN Estero, FL 33928
Want to know what your home might be worth? Contact us for a FREE valuation!

Our team is ready to help you sell your home for the highest possible price ASAP
Key Details
Sold Price $780,000
Property Type Single Family Home
Sub Type Ranch,Single Family Residence
Listing Status Sold
Purchase Type For Sale
Square Footage 2,384 sqft
Price per Sqft $327
Subdivision Preserve At Corkscrew
MLS Listing ID 222029355
Sold Date 05/31/22
Bedrooms 3
Full Baths 3
HOA Y/N Yes
Originating Board Naples
Year Built 2015
Annual Tax Amount $5,328
Tax Year 2021
Lot Size 9,321 Sqft
Acres 0.214
Property Description
This stunning Pulte built Cameron home in The Preserve at Corkscrew is pure tranquility nestled on a premium lake front lot at the back of the community on a cul-de-sac. With Eastern rear exposure overlooking the lake & preserve, you'll enjoy beautiful nature & sunrise views. Now that your paradise state of mind has been framed, come inside and let's talk WOW. Custom details & upgrades abound, including vertically positioned porcelain tile in all the main areas & engineered wood in the bedrooms, custom fans, lighting & window treatments. Admire the vast open concept floor plan with volume ceilings & crown molding. The gourmet kitchen has extended wall cabinetry, wine storage, a wine cooler, quartz countertops & a custom built prep island with accent color cabinetry. The expansive primary bedroom features a tray ceiling & the primary bathroom has a large shower with floor to ceiling tile, upgraded lighting & a custom closet system. The second bedroom has an en-suite bath & the third bedroom at the front of the home has a bathroom just outside. The 3-car garage has a 4 foot extension, epoxy floor, stucco walls & built in storage, as well as insulated, quiet garage doors & much more!
Location
State FL
County Lee
Area Preserve At Corkscrew
Zoning RPD
Rooms
Bedroom Description Master BR Ground,Split Bedrooms
Dining Room Breakfast Bar, Dining - Living
Kitchen Island, Walk-In Pantry
Interior
Interior Features Built-In Cabinets, Closet Cabinets, Foyer, French Doors, Pantry, Smoke Detectors, Tray Ceiling(s), Vaulted Ceiling(s), Walk-In Closet(s), Window Coverings
Heating Central Electric
Flooring Tile, Wood
Equipment Auto Garage Door, Cooktop, Dishwasher, Dryer, Microwave, Refrigerator, Wall Oven, Washer, Wine Cooler
Furnishings Unfurnished
Fireplace No
Window Features Window Coverings
Appliance Cooktop, Dishwasher, Dryer, Microwave, Refrigerator, Wall Oven, Washer, Wine Cooler
Heat Source Central Electric
Exterior
Exterior Feature Screened Lanai/Porch
Parking Features Attached
Garage Spaces 3.0
Pool Community
Community Features Clubhouse, Pool, Fitness Center, Sidewalks, Street Lights, Tennis Court(s), Gated
Amenities Available Clubhouse, Pool, Community Room, Spa/Hot Tub, Fitness Center, Internet Access, Pickleball, Play Area, Sidewalk, Streetlight, Tennis Court(s), Underground Utility
Waterfront Description Lake
View Y/N Yes
View Lake, Landscaped Area, Preserve, Water
Roof Type Tile
Street Surface Paved
Total Parking Spaces 3
Garage Yes
Private Pool No
Building
Lot Description Regular
Story 1
Water Central
Architectural Style Ranch, Florida, Single Family
Level or Stories 1
Structure Type Concrete Block,Stucco
New Construction No
Others
Pets Allowed With Approval
Senior Community No
Tax ID 29-46-26-E4-26000.3060
Ownership Single Family
Security Features Gated Community,Smoke Detector(s)
Read Less

Bought with Caine Luxury Team



