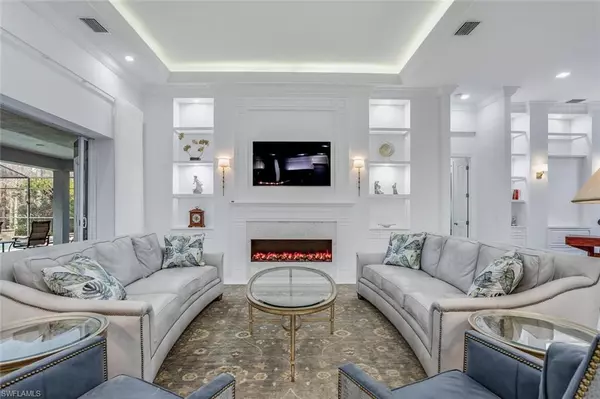For more information regarding the value of a property, please contact us for a free consultation.
2939 Mona Lisa BLVD Naples, FL 34119
Want to know what your home might be worth? Contact us for a FREE valuation!

Our team is ready to help you sell your home for the highest possible price ASAP
Key Details
Sold Price $2,350,000
Property Type Single Family Home
Sub Type Ranch,Single Family Residence
Listing Status Sold
Purchase Type For Sale
Square Footage 3,447 sqft
Price per Sqft $681
Subdivision Da Vinci Estates
MLS Listing ID 222005058
Sold Date 02/24/22
Bedrooms 4
Full Baths 3
Half Baths 1
HOA Fees $658/qua
HOA Y/N No
Originating Board Naples
Year Built 2006
Annual Tax Amount $10,466
Tax Year 2021
Lot Size 0.510 Acres
Acres 0.51
Property Description
Spectacular home, panoramic golf course views located on the 8th fare way of the P.B. Dye designed golf course, the home underwent an extensive remodel in 2019. Grand open floorplan, includes: completely reconfigured kitchen, open living areas, dining area, and open office space. Gourmet kitchen w/ a massive quartzite center island, Wolf/Sub-Zero appliances, custom cabinetry w/generous storage. Master suite offering a large, free-standing tub, over-sized walk-in glass shower, custom cabinets, his/hers walk-in closets, & private pool access. Stunning powder bath completes the remodel. All common areas have exquisite lg format porcelain tile flooring. Sliders open to lanai from living/great rooms & master BDR. Two guest BDR's share a Jack-N-Jill bath w/ ample closet storage. 4th bedroom offers a private bath w/ walk-in shower, lg walk in closet/storage area & access to the pool. Crown moldings/ tray ceilings w/ recessed lighting throughout. Pool has 3 separate water features and cascading spa. A buried 500 gallon propane tank for gas range, pool heater, 3 car garage, impact windows throughout home, & super screen fabric on lanai for protection. Whole house audio & security systems
Location
State FL
County Collier
Area Olde Cypress
Rooms
Bedroom Description Master BR Sitting Area,Split Bedrooms
Dining Room Breakfast Bar, Eat-in Kitchen, Formal
Kitchen Gas Available, Pantry
Interior
Interior Features Bar, Built-In Cabinets, Closet Cabinets, Coffered Ceiling(s), Foyer, Laundry Tub, Pantry, Pull Down Stairs, Smoke Detectors, Wired for Sound, Tray Ceiling(s), Volume Ceiling, Walk-In Closet(s), Window Coverings, Zero/Corner Door Sliders
Heating Central Electric, Zoned
Flooring Tile
Equipment Auto Garage Door, Cooktop - Gas, Dishwasher, Disposal, Dryer, Microwave, Range, Refrigerator/Freezer, Refrigerator/Icemaker, Security System, Smoke Detector, Wall Oven, Washer
Furnishings Unfurnished
Fireplace No
Window Features Window Coverings
Appliance Gas Cooktop, Dishwasher, Disposal, Dryer, Microwave, Range, Refrigerator/Freezer, Refrigerator/Icemaker, Wall Oven, Washer
Heat Source Central Electric, Zoned
Exterior
Exterior Feature Screened Lanai/Porch
Parking Features Attached
Garage Spaces 3.0
Pool Community, Below Ground, Concrete, Equipment Stays, Gas Heat, Solar Heat, Pool Bath, Screen Enclosure
Community Features Clubhouse, Pool, Fitness Center, Golf, Putting Green, Restaurant, Sidewalks, Street Lights, Tennis Court(s), Gated
Amenities Available Clubhouse, Pool, Fitness Center, Golf Course, Internet Access, Pickleball, Private Membership, Putting Green, Restaurant, Sidewalk, Streetlight, Tennis Court(s), Underground Utility
Waterfront Description None
View Y/N Yes
View Golf Course
Roof Type Built-Up,Tile
Street Surface Paved
Total Parking Spaces 3
Garage Yes
Private Pool Yes
Building
Lot Description Irregular Lot
Building Description Concrete Block,Stucco, DSL/Cable Available
Story 1
Water Central
Architectural Style Ranch, Single Family
Level or Stories 1
Structure Type Concrete Block,Stucco
New Construction No
Schools
Elementary Schools Laurel Oak Elementary School
Middle Schools Oakridge Middle School
High Schools Gulf Coast High School
Others
Pets Allowed Yes
Senior Community No
Tax ID 29734000548
Ownership Single Family
Security Features Security System,Smoke Detector(s),Gated Community
Read Less

Bought with Premier Sotheby's Int'l Realty



