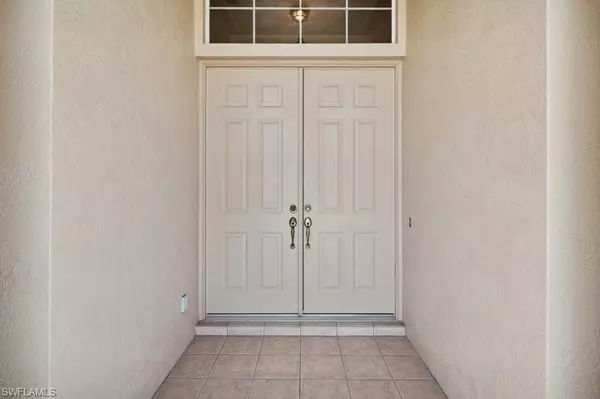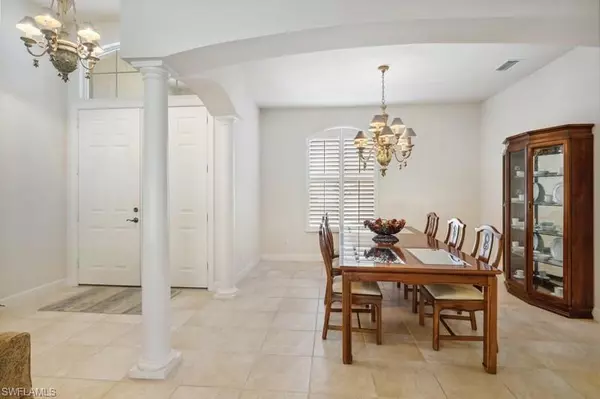For more information regarding the value of a property, please contact us for a free consultation.
294 Willoughby DR Naples, FL 34110
Want to know what your home might be worth? Contact us for a FREE valuation!

Our team is ready to help you sell your home for the highest possible price ASAP
Key Details
Sold Price $700,000
Property Type Single Family Home
Sub Type Ranch,Single Family Residence
Listing Status Sold
Purchase Type For Sale
Square Footage 2,061 sqft
Price per Sqft $339
Subdivision Willoughby Acres
MLS Listing ID 222020959
Sold Date 06/15/22
Bedrooms 3
Full Baths 2
HOA Fees $4/ann
HOA Y/N No
Originating Board Naples
Year Built 2000
Annual Tax Amount $2,476
Tax Year 2021
Lot Size 9,147 Sqft
Acres 0.21
Property Description
It's all about location, location, location! This 3 bedroom home being sold As Is" was built in 2000 for the current owner. Home features a 3 car garage and is located in the newer Heritage Pines subdivision of Willoughby Acres. There is so much more including ceramic tile flooring, custom window treatments, vaulted ceilings, formal dining, breakfast bar, pantry, granite countertops, top of the line appliances and an eat-in kitchen. The roof was new in 2016 and the A/C was replaced in 2013. The oversized screened lanai across the back of the home also features ceramic tile flooring throughout. In addition, this custom home boasts recessed lighting, a built-in entertainment center, eight foot doors, ceiling fans, coffered and tray ceilings plus a fabulous oversized walk-in closet in the owner's suite. The value and convenience of location is unmatched. All this, plus shopping, casual and fine dining, medical facilities and world famous beaches within minutes.
Location
State FL
County Collier
Area Willoughby Acres
Rooms
Dining Room Breakfast Bar, Dining - Living, Eat-in Kitchen
Interior
Interior Features Built-In Cabinets, Coffered Ceiling(s), Foyer, Laundry Tub, Pantry, Tray Ceiling(s), Volume Ceiling, Walk-In Closet(s), Window Coverings
Heating Central Electric
Flooring Tile
Equipment Auto Garage Door, Dishwasher, Disposal, Dryer, Microwave, Range, Refrigerator, Smoke Detector, Washer, Washer/Dryer Hookup
Furnishings Unfurnished
Fireplace No
Window Features Window Coverings
Appliance Dishwasher, Disposal, Dryer, Microwave, Range, Refrigerator, Washer
Heat Source Central Electric
Exterior
Exterior Feature Screened Lanai/Porch
Parking Features Attached
Garage Spaces 3.0
Amenities Available None
Waterfront Description None
View Y/N Yes
View Landscaped Area
Roof Type Shingle
Porch Patio
Total Parking Spaces 3
Garage Yes
Private Pool No
Building
Lot Description Cul-De-Sac, Irregular Lot
Story 1
Water Central
Architectural Style Ranch, Single Family
Level or Stories 1
Structure Type Concrete Block,Stucco
New Construction No
Others
Pets Allowed Yes
Senior Community No
Tax ID 49670000501
Ownership Single Family
Security Features Smoke Detector(s)
Read Less

Bought with Coldwell Banker Realty



