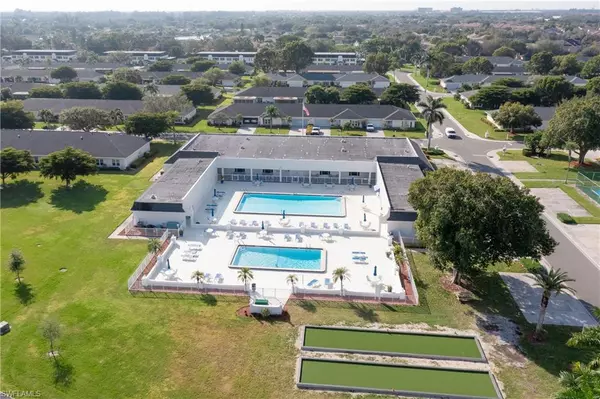For more information regarding the value of a property, please contact us for a free consultation.
1234 Arcola DR Fort Myers, FL 33919
Want to know what your home might be worth? Contact us for a FREE valuation!

Our team is ready to help you sell your home for the highest possible price ASAP
Key Details
Sold Price $327,000
Property Type Single Family Home
Sub Type Villa Attached
Listing Status Sold
Purchase Type For Sale
Square Footage 1,622 sqft
Price per Sqft $201
Subdivision Brandywine
MLS Listing ID 222005661
Sold Date 03/14/22
Bedrooms 3
Full Baths 2
Condo Fees $550/mo
HOA Y/N Yes
Originating Board Naples
Year Built 1986
Annual Tax Amount $1,480
Tax Year 2020
Property Description
Click the multiple virtual tour links to enjoy our interactive walk-about virtual tour and aerial drone video. Rarely Available Brandywine 3 bedroom 2 bathroom condo with upgrades. One of the more desirable floor plans with large open main living areas and a large open kitchen. The kitchen was completely renovated in 2019 with new cabinets, upgraded painted shaker panel doors and drawers and stainless steel appliances. The main HVAC system was replaced in 2020. The oversize 300 square foot enclosed Florida room has it's own separate HVAC system adding to the usable living area. Matching tile flooring throughout the entire home. Brandywine is an incredibly active 55+ community. No need to worry about getting bored here. Nice open views and green space out the front as there are condos on only one side of this section of Arcola Dr
Location
State FL
County Lee
Area Myerlee
Rooms
Dining Room Breakfast Bar, Dining - Living
Interior
Interior Features Built-In Cabinets, Laundry Tub, Multi Phone Lines, Pull Down Stairs, Smoke Detectors, Walk-In Closet(s), Window Coverings
Heating Central Electric
Flooring Tile
Equipment Auto Garage Door, Dishwasher, Microwave, Range, Refrigerator/Icemaker, Washer/Dryer Hookup, Water Treatment Owned
Furnishings Unfurnished
Fireplace No
Window Features Window Coverings
Appliance Dishwasher, Microwave, Range, Refrigerator/Icemaker, Water Treatment Owned
Heat Source Central Electric
Exterior
Exterior Feature Tennis Court(s)
Parking Features Attached
Garage Spaces 2.0
Pool Community
Community Features Clubhouse, Pool, Fitness Center, Tennis Court(s), Gated
Amenities Available Bocce Court, Clubhouse, Pool, Spa/Hot Tub, Fitness Center, Internet Access, Pickleball, Tennis Court(s), Underground Utility
Waterfront Description None
View Y/N Yes
View Landscaped Area
Roof Type Shingle
Total Parking Spaces 2
Garage Yes
Private Pool No
Building
Lot Description Zero Lot Line
Building Description Concrete Block,Stucco, DSL/Cable Available
Story 1
Water Central
Architectural Style Villa Attached
Level or Stories 1
Structure Type Concrete Block,Stucco
New Construction No
Others
Pets Allowed No
Senior Community No
Tax ID 28-45-24-23-00000.2010
Ownership Condo
Security Features Gated Community,Smoke Detector(s)
Read Less

Bought with Lehigh Real Estate & Land Corp



