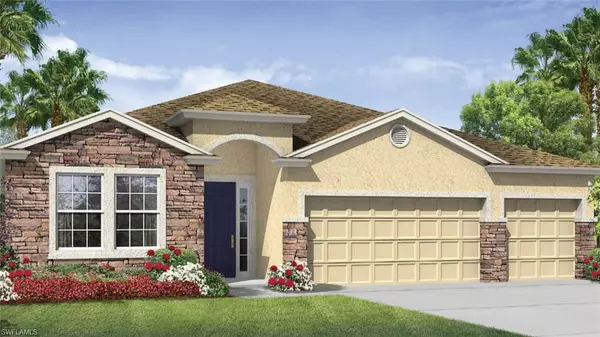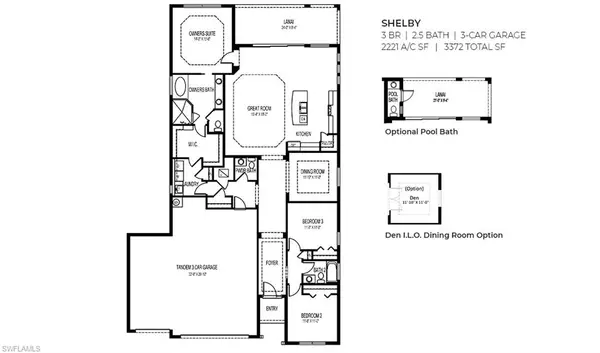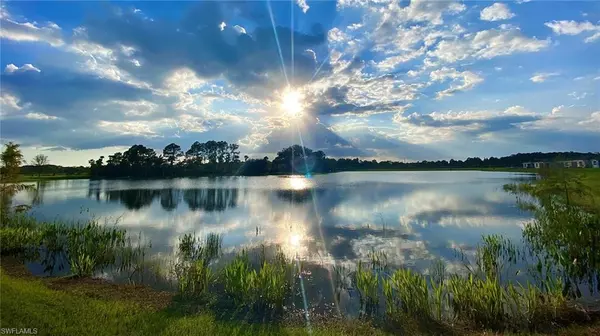For more information regarding the value of a property, please contact us for a free consultation.
18156 Everson Miles CIR North Fort Myers, FL 33917
Want to know what your home might be worth? Contact us for a FREE valuation!

Our team is ready to help you sell your home for the highest possible price ASAP
Key Details
Sold Price $427,900
Property Type Single Family Home
Sub Type Ranch,Single Family Residence
Listing Status Sold
Purchase Type For Sale
Square Footage 2,368 sqft
Price per Sqft $180
Subdivision Brightwater
MLS Listing ID 221066707
Sold Date 02/22/22
Bedrooms 4
Full Baths 3
HOA Y/N Yes
Originating Board Naples
Year Built 2021
Tax Year 2020
Lot Size 8,712 Sqft
Acres 0.2
Property Description
Under Construction. Welcome to Brightwater Community Featuring Crystal Lagoon 5 Acre Pool with a Beach setting. HOA will include access to the Lagoon, Highspeed Internet, Dog Park, Walking Trails, Gulf Cart Path, and more. This brand new 2,368-square-foot home is waiting for you. Upon entering the Destin, two bedrooms and a full bath can be found to the side, and a bright, naturally lit kitchen, great room, dining room, and breakfast nook can be found straight ahead. Every aspect of this home design accentuates the open-concept feel, with the kitchen featured at the heart of the home. The kitchen includes a large center island, plenty of cabinet and counter space, and a convenient walk-in pantry. The primary suite is located at the back of the home for privacy and features a charming tray ceiling, two walk-in closets, a double vanity, garden tub, and separate shower. A den with double-door entry is also located at the back of the home, opposite the primary suite, and a third full bathroom is fittingly located next to this bedroom. Off of the great room is a spacious covered lanai that provides a great space for relaxing or dining al fresco.
Location
State FL
County Lee
Area Brightwater
Rooms
Bedroom Description Master BR Ground,Split Bedrooms
Dining Room Dining - Living
Interior
Interior Features Pantry, Smoke Detectors, Walk-In Closet(s)
Heating Central Electric, Heat Pump
Flooring Carpet, Tile
Equipment Dishwasher, Disposal, Microwave, Range, Refrigerator, Self Cleaning Oven, Smoke Detector, Washer/Dryer Hookup
Furnishings Unfurnished
Fireplace No
Appliance Dishwasher, Disposal, Microwave, Range, Refrigerator, Self Cleaning Oven
Heat Source Central Electric, Heat Pump
Exterior
Parking Features Attached
Garage Spaces 3.0
Pool Community
Community Features Clubhouse, Pool, Sidewalks, Gated
Amenities Available Clubhouse, Pool, Sidewalk, Underground Utility
Waterfront Description Lake
View Y/N Yes
View Lake
Roof Type Shingle
Porch Patio
Total Parking Spaces 3
Garage Yes
Private Pool No
Building
Lot Description Regular
Building Description Concrete Block,Stucco, DSL/Cable Available
Story 1
Water Central
Architectural Style Ranch, Single Family
Level or Stories 1
Structure Type Concrete Block,Stucco
New Construction No
Schools
Elementary Schools School Choice
Middle Schools School Choice
High Schools School Choice
Others
Pets Allowed Yes
Senior Community No
Tax ID 16-43-25-L3-0500J.0130
Ownership Single Family
Security Features Smoke Detector(s),Gated Community
Read Less

Bought with The Maciaszek Real Estate Agen



