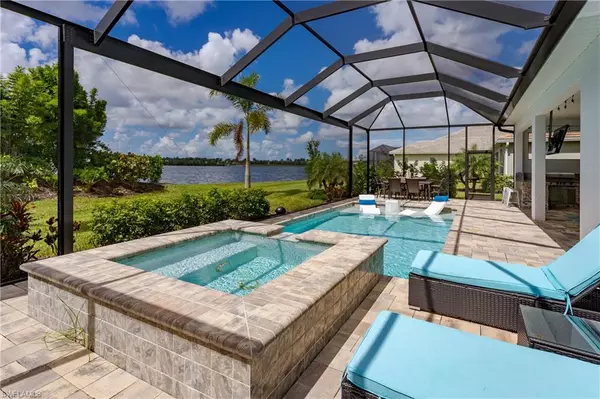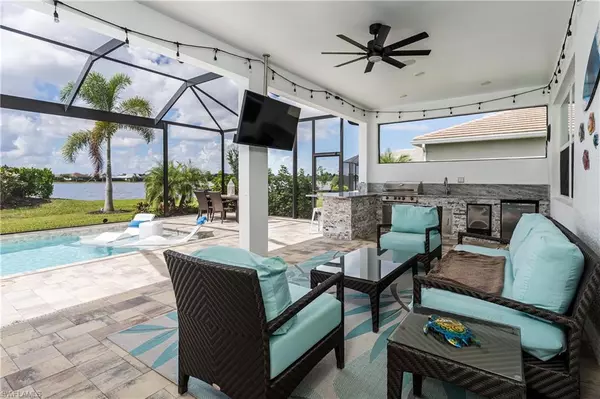For more information regarding the value of a property, please contact us for a free consultation.
14708 Kelson CIR Naples, FL 34114
Want to know what your home might be worth? Contact us for a FREE valuation!

Our team is ready to help you sell your home for the highest possible price ASAP
Key Details
Sold Price $1,399,900
Property Type Single Family Home
Sub Type Ranch,Single Family Residence
Listing Status Sold
Purchase Type For Sale
Square Footage 2,344 sqft
Price per Sqft $597
Subdivision Sutton Cay
MLS Listing ID 222063477
Sold Date 10/03/22
Bedrooms 3
Full Baths 2
Half Baths 1
HOA Fees $495/qua
HOA Y/N No
Originating Board Naples
Year Built 2020
Annual Tax Amount $7,166
Tax Year 2021
Lot Size 8,712 Sqft
Acres 0.2
Property Description
THIS is Naples Reserve!! A development with all things “water fun”, Miles of walking paths, and great Dog Parks. Welcome to this Oasis located on the corner of a MASSIVE LAKE, where every aspect of Outdoor living is at your fingertips! The Lanai has PANORAMIC screening around the HEATED pool, a CUSTOM OUTDOOR KITCHEN and LIVING AREA, all set for a dinner party or watching your favorite sporting event! Inside this 3 CAR Garage home, you will find CUSTOM FEATURES everywhere! Upon opening the Leaded Glass front door, there is a designer wall in a large foyer that is so welcoming. PLANTATION SHUTTERS throughout, IMPACT RATED WINDOWS AND DOORS, a Stunning tongue and groove CUSTOM WOOD CEILING in Great Room, and an electric FIREPLACE. TILE floors THROUGHOUT, 8' DOORS throughout, SURROUND SOUND both indoors and Outside. The garage, with very high ceilings has OVERHEAD STORAGE racks, EPOXY FLOOR and a second Refrigerator. The kitchen features an UPGRADED Range with a DOUBLE OVEN and convection cooking option. The development provides a BEACH, FIRE PITS, Paddle Boats, Restaurant/CAFE, TIKI bar, Lap Lane and Resort pool, Pickle Ball, and SO MUCH MORE! Elegant living awaits you here!!!
Location
State FL
County Collier
Area Naples Reserve
Rooms
Dining Room Breakfast Bar, Dining - Family
Interior
Interior Features Bar, Fireplace, Foyer, Pantry, Pull Down Stairs, Smoke Detectors, Wired for Sound, Volume Ceiling
Heating Central Electric
Flooring Carpet, Tile
Equipment Auto Garage Door, Dishwasher, Disposal, Double Oven, Dryer, Grill - Gas, Microwave, Refrigerator/Freezer, Security System, Self Cleaning Oven, Smoke Detector, Washer
Furnishings Furnished
Fireplace Yes
Appliance Dishwasher, Disposal, Double Oven, Dryer, Grill - Gas, Microwave, Refrigerator/Freezer, Self Cleaning Oven, Washer
Heat Source Central Electric
Exterior
Exterior Feature Screened Lanai/Porch, Built In Grill, Outdoor Kitchen
Parking Features Attached
Garage Spaces 3.0
Pool Community, Below Ground, Electric Heat, Screen Enclosure
Community Features Clubhouse, Park, Pool, Dog Park, Fitness Center, Lakefront Beach, Restaurant, Sidewalks, Street Lights, Tennis Court(s), Gated
Amenities Available Basketball Court, Barbecue, Beach - Private, Beach Club Included, Bike And Jog Path, Bocce Court, Business Center, Clubhouse, Park, Pool, Community Room, Spa/Hot Tub, Dog Park, Fitness Center, Internet Access, Lakefront Beach, Pickleball, Play Area, Private Beach Pavilion, Restaurant, Shuffleboard Court, Sidewalk, Streetlight, Tennis Court(s), Underground Utility
Waterfront Description Lake
View Y/N Yes
View Lake, Water
Roof Type Tile
Total Parking Spaces 3
Garage Yes
Private Pool Yes
Building
Lot Description Regular
Story 1
Water Central
Architectural Style Ranch, Single Family
Level or Stories 1
Structure Type Concrete Block,Stucco
New Construction No
Others
Pets Allowed Yes
Senior Community No
Tax ID 76245000307
Ownership Single Family
Security Features Security System,Smoke Detector(s),Gated Community
Read Less

Bought with John R Wood Properties



