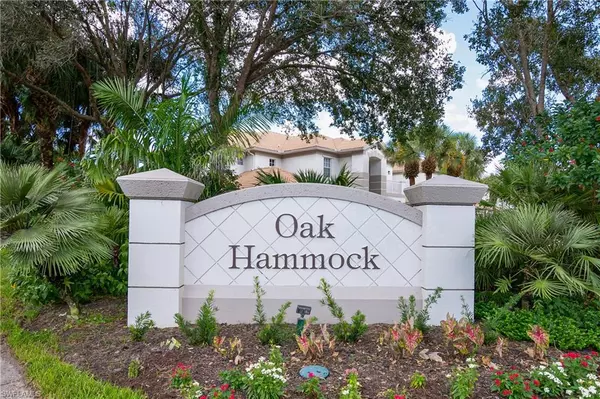For more information regarding the value of a property, please contact us for a free consultation.
10361 Autumn Breeze DR #102 Estero, FL 34135
Want to know what your home might be worth? Contact us for a FREE valuation!

Our team is ready to help you sell your home for the highest possible price ASAP
Key Details
Sold Price $640,000
Property Type Condo
Sub Type Low Rise (1-3)
Listing Status Sold
Purchase Type For Sale
Square Footage 2,060 sqft
Price per Sqft $310
Subdivision Oak Hammock
MLS Listing ID 222060926
Sold Date 11/10/22
Bedrooms 3
Full Baths 2
Half Baths 1
HOA Fees $470/qua
HOA Y/N Yes
Originating Board Naples
Year Built 2003
Annual Tax Amount $4,267
Tax Year 2021
Property Description
Looking for a pristine condo in a great sub-division of an amazing Development?....Here it is.
ALL 12 WINDOWS HAVE HIGH IMPACT GLASS RATED TO 150 MPH...BIG ESPECIALLY THIS TIME OF YEAR!
Lake Views...Privacy...Charm...Nature....A Flexibly Livable Great Room/Split Bedroom Floor Plan with Southern Exposure offers a great light & airy space. The Master Bedroom & Back Bedroom are EnSuite with built-in closets & updated bathrooms. The 3rd Bedroom can also function as a Den/Office. All rooms & the lanai have either tile or hardwood flooring. The Lanai has electric shutters The entire condo & garage have recently been painted. The garage has the addition of the speckled flooring, closed & open cabinetry & a work-bench area.This unit is next door to the largest of all condo sub-division Amenities Centers which includes a full size fitness center, oversized pool & spa, social room & screened lanai.
Shadow Wood Residents always have a choice of many activities...some examples are three golf courses ,tennis pickle ball,life long learning classes,a beach club,newly renovated Country Club & Commons
Club...all optional memberships ....A trip to the airport in under 15 minutes ... a truly great benefit.
Location
State FL
County Lee
Area Shadow Wood At The Brooks
Rooms
Dining Room Breakfast Room, Dining - Living, Eat-in Kitchen, See Remarks
Interior
Interior Features Built-In Cabinets, Closet Cabinets, French Doors, Laundry Tub, Pantry, Smoke Detectors, Tray Ceiling(s), Walk-In Closet(s), Wheel Chair Access, Window Coverings
Heating Central Electric
Flooring Tile, Wood
Equipment Auto Garage Door, Dishwasher, Disposal, Dryer, Freezer, Microwave, Range, Refrigerator/Freezer, Refrigerator/Icemaker, Security System, Self Cleaning Oven, Smoke Detector, Washer
Furnishings Unfurnished
Fireplace No
Window Features Window Coverings
Appliance Dishwasher, Disposal, Dryer, Freezer, Microwave, Range, Refrigerator/Freezer, Refrigerator/Icemaker, Self Cleaning Oven, Washer
Heat Source Central Electric
Exterior
Exterior Feature Screened Lanai/Porch
Parking Features Driveway Paved, Guest, Paved, On Street, Attached
Garage Spaces 2.0
Pool Community
Community Features Clubhouse, Pool, Fitness Center, Golf, Restaurant, Sidewalks, Street Lights, Tennis Court(s), Gated
Amenities Available Beach - Private, Bike And Jog Path, Clubhouse, Pool, Community Room, Fitness Center, Golf Course, Internet Access, Pickleball, Play Area, Private Beach Pavilion, Private Membership, Restaurant, See Remarks, Sidewalk, Streetlight, Tennis Court(s), Underground Utility
Waterfront Description None
View Y/N Yes
View Landscaped Area, Parking Lot, Pool/Club, Tennis Courts
Roof Type Rolled/Hot Mop,Tile
Street Surface Paved
Handicap Access Wheel Chair Access
Total Parking Spaces 2
Garage Yes
Private Pool No
Building
Lot Description Cul-De-Sac, See Remarks, Zero Lot Line
Building Description Concrete Block,Stucco, DSL/Cable Available
Story 1
Water Central
Architectural Style Low Rise (1-3)
Level or Stories 1
Structure Type Concrete Block,Stucco
New Construction No
Others
Pets Allowed With Approval
Senior Community No
Tax ID 02-47-25-E3-31014.0102
Ownership Condo
Security Features Security System,Smoke Detector(s),Gated Community
Read Less

Bought with Downing Frye Realty Inc.



