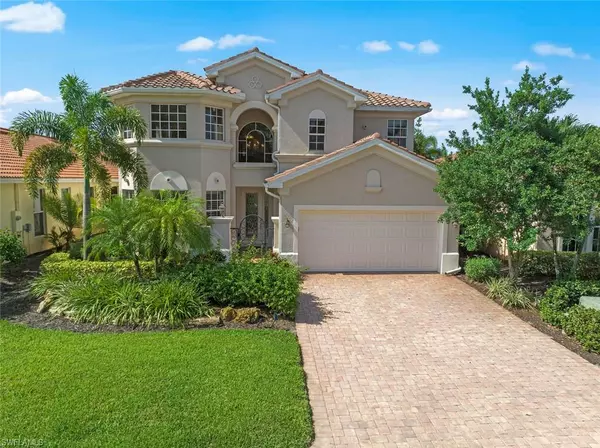For more information regarding the value of a property, please contact us for a free consultation.
9123 Astonia WAY Estero, FL 33967
Want to know what your home might be worth? Contact us for a FREE valuation!

Our team is ready to help you sell your home for the highest possible price ASAP
Key Details
Sold Price $869,000
Property Type Single Family Home
Sub Type 2 Story,Single Family Residence
Listing Status Sold
Purchase Type For Sale
Square Footage 2,934 sqft
Price per Sqft $296
Subdivision The Reserve At Estero
MLS Listing ID 222045714
Sold Date 07/20/22
Bedrooms 4
Full Baths 4
Half Baths 1
HOA Y/N Yes
Originating Board Naples
Year Built 2011
Annual Tax Amount $6,005
Tax Year 2021
Lot Size 7,753 Sqft
Acres 0.178
Property Description
This spectacular Toll Brothers home has it all! Situated on a prime waterfront lot with Southern exposure this 2011 built home has been VERY lightly used by original owners and shows like a model! Extensive upgrades and extras, including: impact-resistant doors and windows, NEW ROOF (Feb. 2020), pool bath option, extended lanai, volume ceilings throughout, lower level A/C unit replaced 2019, Wood pecker proof exterior w/lifetime guarantee, neutral paint throughout, SS appliances, tile and wood flooring and more! Floorplan provides 2,900+ sf. of living space with 4 Bedrooms + Office/Den (FIRST FLOOR MASTER SUITE), a Cozy Loft and 4.5 Bathrooms (including 1 guest room w/ ensuite bath and a pool bath). Custom, extended lanai offers a heated POOL & SPA with a stunning water view! This one in Move-in ready! The Reserve at Estero is a NATURAL GAS COMMUNITY with a resort style swimming pool, hot tub, fitness center, game room, pickelball, tennis, play area, 24/7 guard and LOW FEES (lawn care & irrigation included). Ideal location WEST of I-75 between Naples and Ft. Myers, just minutes to Coconut Point Mall, RSW airport, and the beautiful Gulf beaches! Secure your winter retreat now!
Location
State FL
County Lee
Area The Reserve At Estero
Zoning MPD
Rooms
Bedroom Description First Floor Bedroom,Master BR Ground,Split Bedrooms
Dining Room Breakfast Bar, Breakfast Room, Formal
Kitchen Gas Available, Island, Pantry
Interior
Interior Features Bar, Built-In Cabinets, Closet Cabinets, Foyer, Pantry, Smoke Detectors, Volume Ceiling, Walk-In Closet(s), Window Coverings
Heating Central Electric
Flooring Carpet, Tile, Wood
Equipment Auto Garage Door, Dishwasher, Disposal, Dryer, Microwave, Range, Refrigerator/Icemaker, Self Cleaning Oven, Smoke Detector, Washer
Furnishings Partially
Fireplace No
Window Features Window Coverings
Appliance Dishwasher, Disposal, Dryer, Microwave, Range, Refrigerator/Icemaker, Self Cleaning Oven, Washer
Heat Source Central Electric
Exterior
Exterior Feature Screened Lanai/Porch
Parking Features Driveway Paved, Attached
Garage Spaces 2.0
Pool Community, Below Ground, Concrete, Custom Upgrades, Equipment Stays, Gas Heat, Screen Enclosure
Community Features Clubhouse, Pool, Fitness Center, Street Lights, Tennis Court(s), Gated
Amenities Available Billiard Room, Clubhouse, Pool, Community Room, Spa/Hot Tub, Fitness Center, Internet Access, Pickleball, Streetlight, Tennis Court(s), Underground Utility
Waterfront Description Lake
View Y/N Yes
View Lake
Roof Type Tile
Street Surface Paved
Total Parking Spaces 2
Garage Yes
Private Pool Yes
Building
Lot Description Regular
Building Description Concrete Block,Stucco, DSL/Cable Available
Story 2
Water Central
Architectural Style Two Story, Single Family
Level or Stories 2
Structure Type Concrete Block,Stucco
New Construction No
Schools
Elementary Schools School Of Choice
Middle Schools School Of Choice
High Schools School Of Choice
Others
Pets Allowed Limits
Senior Community No
Tax ID 22-46-25-E4-11000.4540
Ownership Single Family
Security Features Smoke Detector(s),Gated Community
Num of Pet 2
Read Less

Bought with DomainRealty.com LLC



