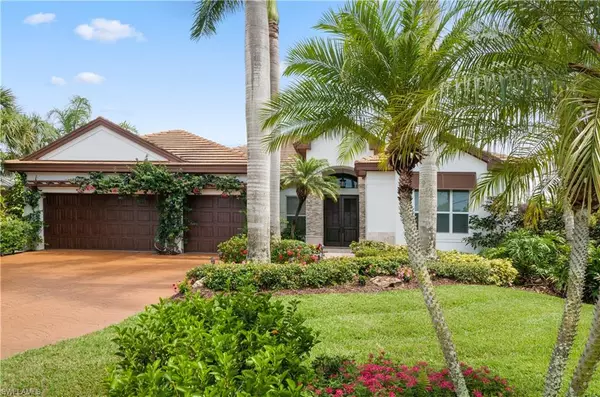For more information regarding the value of a property, please contact us for a free consultation.
678 11th AVE S Naples, FL 34102
Want to know what your home might be worth? Contact us for a FREE valuation!

Our team is ready to help you sell your home for the highest possible price ASAP
Key Details
Sold Price $6,650,000
Property Type Single Family Home
Sub Type Ranch,Single Family Residence
Listing Status Sold
Purchase Type For Sale
Square Footage 3,394 sqft
Price per Sqft $1,959
Subdivision Olde Naples
MLS Listing ID 222001981
Sold Date 03/21/22
Bedrooms 4
Full Baths 3
Half Baths 1
HOA Y/N No
Originating Board Naples
Year Built 1999
Annual Tax Amount $14,495
Tax Year 2021
Lot Size 0.260 Acres
Acres 0.26
Property Description
Situated on an oversized lot, with room to add guest house. Nestled between the Gulf of Mexico and Naples Bay, you'll find this fully remodeled 4 bedrooms +den, 3 1/2 baths, 3 car garage completely ready for your Neapolitan Dream! Reenvisioned single story floor plan is elegant yet functional. Offering dual offices for the modern family. Formal living room, outdoor dining area, family room, kitchen with breakfast nook overlooking pool. Exceptional sized master bedroom opens up to your alluring master bath with custom stonework, multi jetted shower & soaking tub. Southern rear exposure, large pool, jacuzzi, and privacy fenced back yard. Stunning outdoor kitchen, large covered lanai as well as retractable awnings make it perfect for entertaining or sunbathing. Exuding comfort and luxury with refined, beautiful new finishes including bamboo floors, custom cabinetry in kitchen, baths and closets. Onyx throughout this gorgeous home. Viking appliance package with gas stove. Modern, stylish new doors, hardware, lighting and plumbing. New mechanicals, electrical, hurricane windows, hurricane roof. Steps to beach and 5th Ave. Golf cart offered separately.
Location
State FL
County Collier
Area Olde Naples
Rooms
Bedroom Description First Floor Bedroom,Master BR Ground,Master BR Sitting Area,Split Bedrooms
Dining Room Breakfast Bar, Breakfast Room, Dining - Living
Kitchen Gas Available, Island, Pantry
Interior
Interior Features Built-In Cabinets, Closet Cabinets, Coffered Ceiling(s), Custom Mirrors, Exclusions, Smoke Detectors, Vaulted Ceiling(s), Walk-In Closet(s), Window Coverings
Heating Central Electric
Flooring Tile, Wood
Equipment Auto Garage Door, Central Vacuum, Dishwasher, Disposal, Grill - Gas, Microwave, Refrigerator/Freezer, Reverse Osmosis, Security System, Self Cleaning Oven, Smoke Detector
Furnishings Furnished
Fireplace No
Window Features Window Coverings
Appliance Dishwasher, Disposal, Grill - Gas, Microwave, Refrigerator/Freezer, Reverse Osmosis, Self Cleaning Oven
Heat Source Central Electric
Exterior
Exterior Feature Glass Porch, Open Porch/Lanai, Outdoor Kitchen
Parking Features Golf Cart, Paved, Attached
Garage Spaces 3.0
Fence Fenced
Pool Below Ground, Concrete, Equipment Stays, Electric Heat, Salt Water
Amenities Available Internet Access
Waterfront Description None
View Y/N Yes
View Landscaped Area, Pool/Club
Roof Type Tile
Total Parking Spaces 3
Garage Yes
Private Pool Yes
Building
Lot Description Oversize
Building Description Concrete Block,Stone,Stucco, DSL/Cable Available
Story 1
Water Assessment Paid
Architectural Style Ranch, Single Family
Level or Stories 1
Structure Type Concrete Block,Stone,Stucco
New Construction No
Schools
Elementary Schools Lake Park Elementary
Middle Schools Gulfview Middle School
High Schools Naples High School
Others
Pets Allowed Yes
Senior Community No
Tax ID 14036880002
Ownership Single Family
Security Features Security System,Smoke Detector(s)
Read Less

Bought with Downing Frye Realty Inc.



