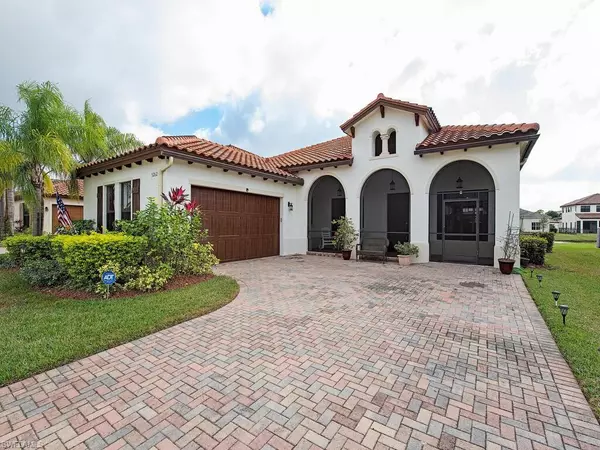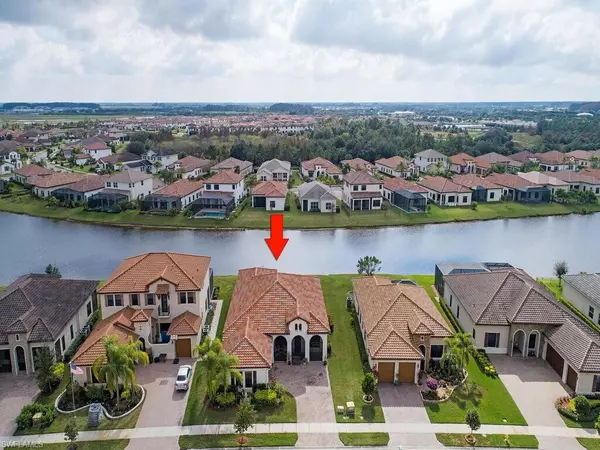For more information regarding the value of a property, please contact us for a free consultation.
5262 Ferrari AVE Ave Maria, FL 34142
Want to know what your home might be worth? Contact us for a FREE valuation!

Our team is ready to help you sell your home for the highest possible price ASAP
Key Details
Sold Price $510,000
Property Type Single Family Home
Sub Type Ranch,Single Family Residence
Listing Status Sold
Purchase Type For Sale
Square Footage 2,874 sqft
Price per Sqft $177
Subdivision Maple Ridge
MLS Listing ID 221084425
Sold Date 04/13/22
Bedrooms 4
Full Baths 3
HOA Fees $134/mo
HOA Y/N No
Originating Board Naples
Year Built 2016
Annual Tax Amount $5,794
Tax Year 2021
Lot Size 9,147 Sqft
Acres 0.21
Property Description
H4166 - Popular Briones Home featuring 4BR/3BA with 2,874 sq ft of living space w/lovely water views in Beautiful Maple Ridge. This Estate Series Home has been specially designed w/handicap access. Take note of 13 ft ceilings, granite counter tops, stainless steel appliances in kitchen w/charming breakfast nook and staggered cabinetry. Tray ceilings, large flooring tile, window coverings, and upgraded lighting & ceiling fans provide a sense of elegance. Enjoy your morning coffee on a elegant arched screened in front terrace. The back screened lanai faces south and offers beautiful water views. This home is a great investment for seasonal or full time residents & offers amenities essential to the Florida lifestyle, including being located only a short distance to Ave Maria's famed Iconic Church, Ave Maria University, town dining, shopping, multiple parks, running and bike trails, a great dog park, and a weekend farmer's market in season. Also...enjoy the new Maple Ridge Clubhouse w/resort style pool, pickle ball court, fitness center, party room and many amenities! Downtown Naples and Beaches just 45 minutes away. Showings and Virtual Tours are available and home is easy to show.
Location
State FL
County Collier
Area Ave Maria
Rooms
Dining Room Eat-in Kitchen, Formal
Kitchen Walk-In Pantry
Interior
Interior Features Disability Equipped, Foyer, Laundry Tub, Pantry, Smoke Detectors, Walk-In Closet(s), Wheel Chair Access, Window Coverings
Heating Central Electric
Flooring Carpet, Tile
Equipment Auto Garage Door, Cooktop - Electric, Dishwasher, Disposal, Dryer, Microwave, Refrigerator/Icemaker, Security System, Self Cleaning Oven, Smoke Detector, Washer
Furnishings Unfurnished
Fireplace No
Window Features Window Coverings
Appliance Electric Cooktop, Dishwasher, Disposal, Dryer, Microwave, Refrigerator/Icemaker, Self Cleaning Oven, Washer
Heat Source Central Electric
Exterior
Exterior Feature Screened Lanai/Porch
Parking Features Attached
Garage Spaces 2.0
Pool Community
Community Features Clubhouse, Park, Pool, Dog Park, Fitness Center, Restaurant, Sidewalks, Street Lights, Tennis Court(s)
Amenities Available Bike And Jog Path, Clubhouse, Park, Pool, Community Room, Spa/Hot Tub, Dog Park, Fitness Center, Restaurant, Shopping, Sidewalk, Streetlight, Tennis Court(s), Underground Utility, Volleyball
Waterfront Description None
View Y/N Yes
View Pond
Roof Type Tile
Handicap Access Wheel Chair Access
Porch Patio
Total Parking Spaces 2
Garage Yes
Private Pool No
Building
Lot Description Across From Waterfront, Regular
Building Description Concrete Block,Stucco, DSL/Cable Available
Story 1
Water Central
Architectural Style Ranch, Single Family
Level or Stories 1
Structure Type Concrete Block,Stucco
New Construction No
Schools
Elementary Schools Estates Elem School
Middle Schools Corkscrew Middle School
High Schools Palmetto Ridge High School
Others
Pets Allowed With Approval
Senior Community No
Tax ID 56530006984
Ownership Single Family
Security Features Security System,Smoke Detector(s)
Read Less




