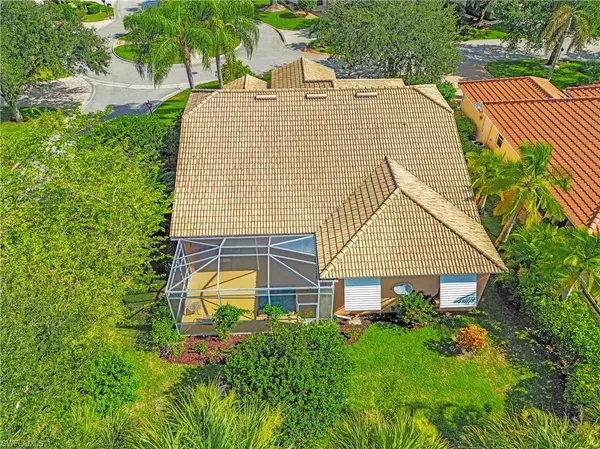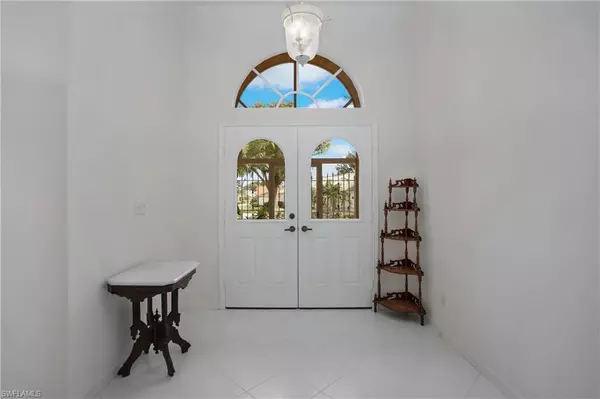For more information regarding the value of a property, please contact us for a free consultation.
10980 Fieldfair DR Naples, FL 34119
Want to know what your home might be worth? Contact us for a FREE valuation!

Our team is ready to help you sell your home for the highest possible price ASAP
Key Details
Sold Price $620,000
Property Type Single Family Home
Sub Type Single Family Residence
Listing Status Sold
Purchase Type For Sale
Square Footage 2,209 sqft
Price per Sqft $280
Subdivision Longshore Lake
MLS Listing ID 222063344
Sold Date 10/24/22
Bedrooms 3
Full Baths 3
HOA Y/N No
Originating Board Naples
Year Built 1994
Annual Tax Amount $2,490
Tax Year 2021
Lot Size 8,712 Sqft
Acres 0.2
Property Description
Value, Value, Value!! Private corner lot home on a quiet street within the neighborhood. This 3 bedroom 3 bath home has the perfect split bedroom layout...each having their own bath nearby. The high ceilings throughout lend itself to the open, airy feel of new construction. The more traditional living & family room setup allows for privacy and separation while still have plenty of space to spread out in each room. The overall space is impressive. The kitchen has been updated with granite countertops, shows light and bright and has a countertop sitting area to hold 4-5 barstools. Large primary bedroom and bath and ample closet space. Patio has ideal southern exposure. Currently has sunken spa (see confidential remarks) but does have space to add a pool. Longshore Lake is true to its namesake and offers 7 miles of shoreline for boating , fishing, kayaking or paddle boarding. The amenities are amazing as well including 9 clay tennis courts, fitness center, full restaurant and bar serving super tasty food. Also includes onsite professional management and full time social director with plenty of daily/weekly events at your disposal to stay connected or meet new people.
Location
State FL
County Collier
Area Longshore Lake
Rooms
Bedroom Description Split Bedrooms
Dining Room Breakfast Bar, Eat-in Kitchen, Formal
Kitchen Island, Pantry
Interior
Interior Features Custom Mirrors, Foyer, Multi Phone Lines, Pull Down Stairs, Smoke Detectors, Volume Ceiling, Walk-In Closet(s), Window Coverings
Heating Central Electric
Flooring Carpet, Tile
Equipment Auto Garage Door, Cooktop - Electric, Dishwasher, Disposal, Dryer, Microwave, Refrigerator, Refrigerator/Icemaker, Self Cleaning Oven, Smoke Detector, Washer
Furnishings Unfurnished
Fireplace No
Window Features Window Coverings
Appliance Electric Cooktop, Dishwasher, Disposal, Dryer, Microwave, Refrigerator, Refrigerator/Icemaker, Self Cleaning Oven, Washer
Heat Source Central Electric
Exterior
Exterior Feature Screened Lanai/Porch
Parking Features Attached
Garage Spaces 2.0
Pool Community
Community Features Clubhouse, Pool, Fitness Center, Fishing, Restaurant, Sidewalks, Street Lights, Tennis Court(s), Gated
Amenities Available Clubhouse, Pool, Community Room, Fitness Center, Fishing Pier, Internet Access, Play Area, Restaurant, Sidewalk, Streetlight, Tennis Court(s), Underground Utility
Waterfront Description None
View Y/N Yes
View Landscaped Area
Roof Type Tile
Porch Patio
Total Parking Spaces 2
Garage Yes
Private Pool No
Building
Lot Description Corner Lot
Building Description Concrete Block,Stucco, DSL/Cable Available
Story 1
Water Central
Architectural Style Traditional, Single Family
Level or Stories 1
Structure Type Concrete Block,Stucco
New Construction No
Schools
Elementary Schools Veterans Memorial El
Middle Schools North Naples Middle School
High Schools Gulf Coast High School
Others
Pets Allowed Yes
Senior Community No
Tax ID 68965003207
Ownership Single Family
Security Features Smoke Detector(s),Gated Community
Read Less

Bought with Caine Luxury Team



