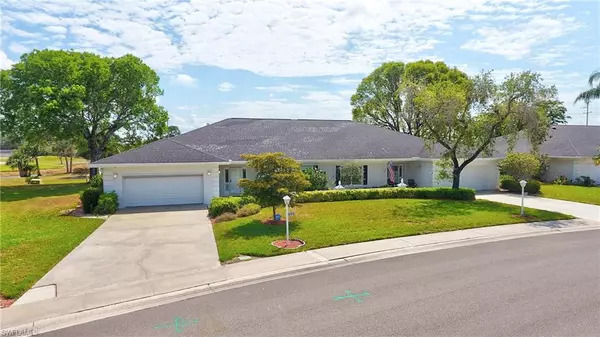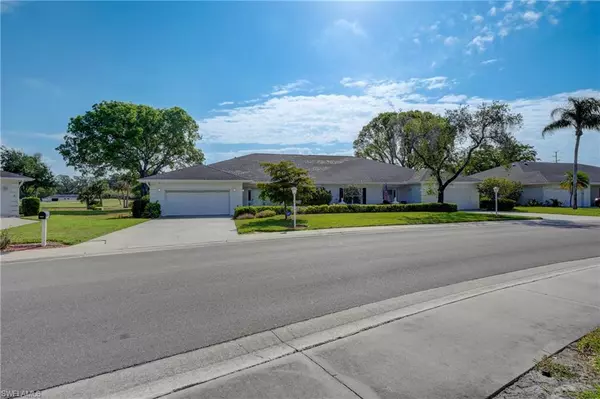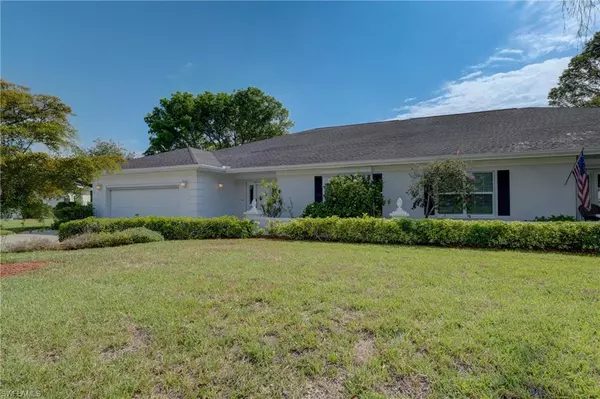For more information regarding the value of a property, please contact us for a free consultation.
7031 E Brandywine CIR Fort Myers, FL 33919
Want to know what your home might be worth? Contact us for a FREE valuation!

Our team is ready to help you sell your home for the highest possible price ASAP
Key Details
Sold Price $350,000
Property Type Single Family Home
Sub Type Villa Attached
Listing Status Sold
Purchase Type For Sale
Square Footage 2,256 sqft
Price per Sqft $155
Subdivision Brandywine
MLS Listing ID 222032719
Sold Date 05/20/22
Bedrooms 3
Full Baths 2
Condo Fees $681/mo
HOA Y/N No
Originating Board Naples
Year Built 1981
Annual Tax Amount $1,422
Tax Year 2021
Property Description
Rarely available 3 bedroom, 2 car garage, 2,256 square foot villa in the gated community of Brandywine in south Fort Myers. This spacious villa is situated right on the golf course and provides panoramic views from the entire living area. The large foyer leads to the main living/dining room and an additional living/dining area is located on the other side of the open kitchen. The main bedroom faces the golf course and has two closets and an oversized bathroom with dual sinks and a stand alone shower. Both guest bedrooms have large closets and the inside laundry room is fitted with multiple cabinets and a laundry tub. The attached 2 car garage is equipped with a workbench and a retractable garage door screen. All windows have either electric or manual roll down hurricane shutters. Brandywine is an active 55+ community with plenty of amenities and opportunities for social interaction. Located close to shopping, entertainment, restaurants, beaches and more, this maintenance-free villa would make an ideal seasonal residence or year-round home.
Location
State FL
County Lee
Area Myerlee
Rooms
Bedroom Description Master BR Sitting Area,Split Bedrooms
Dining Room Breakfast Bar, Dining - Family, Dining - Living
Kitchen Dome Kitchen, Pantry
Interior
Interior Features Built-In Cabinets, Laundry Tub, Pantry, Smoke Detectors, Window Coverings
Heating Central Electric
Flooring Carpet, Tile
Equipment Auto Garage Door, Dishwasher, Disposal, Dryer, Microwave, Range, Refrigerator/Freezer, Security System, Self Cleaning Oven, Smoke Detector, Trash Compactor, Washer
Furnishings Unfurnished
Fireplace No
Window Features Window Coverings
Appliance Dishwasher, Disposal, Dryer, Microwave, Range, Refrigerator/Freezer, Self Cleaning Oven, Trash Compactor, Washer
Heat Source Central Electric
Exterior
Exterior Feature Screened Lanai/Porch
Parking Features Driveway Paved, Attached
Garage Spaces 2.0
Pool Community
Community Features Clubhouse, Pool, Fitness Center, Street Lights, Tennis Court(s), Gated
Amenities Available Bocce Court, Clubhouse, Pool, Community Room, Spa/Hot Tub, Fitness Center, Pickleball, Streetlight, Tennis Court(s)
Waterfront Description None
View Y/N Yes
View Golf Course, Lake, Landscaped Area
Roof Type Shingle
Street Surface Paved
Total Parking Spaces 2
Garage Yes
Private Pool No
Building
Lot Description Corner Lot
Building Description Concrete Block,Stucco, DSL/Cable Available
Story 1
Water Central
Architectural Style Villa Attached
Level or Stories 1
Structure Type Concrete Block,Stucco
New Construction No
Others
Pets Allowed No
Senior Community No
Tax ID 28-45-24-22-00000.0190
Ownership Condo
Security Features Security System,Smoke Detector(s),Gated Community
Read Less

Bought with 4 Seasons Realty LLC



