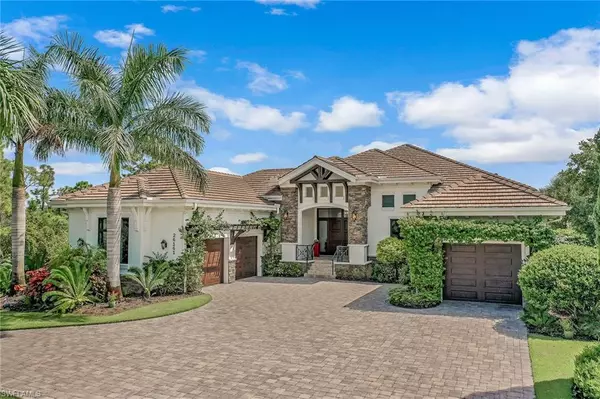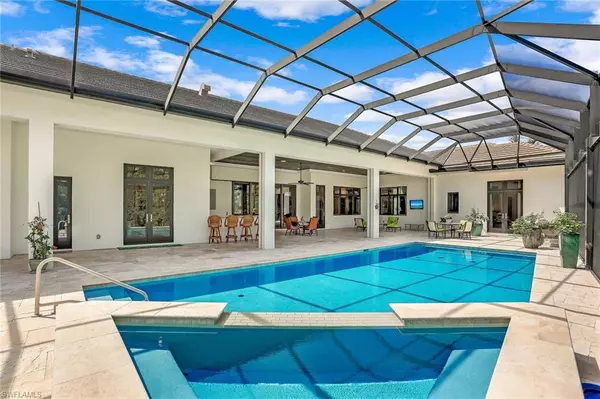For more information regarding the value of a property, please contact us for a free consultation.
26161 Woodlyn DR Bonita Springs, FL 34134
Want to know what your home might be worth? Contact us for a FREE valuation!

Our team is ready to help you sell your home for the highest possible price ASAP
Key Details
Sold Price $3,700,000
Property Type Single Family Home
Sub Type Ranch,Single Family Residence
Listing Status Sold
Purchase Type For Sale
Square Footage 4,343 sqft
Price per Sqft $851
Subdivision Bay Woods
MLS Listing ID 221063824
Sold Date 03/28/22
Bedrooms 4
Full Baths 4
Half Baths 2
HOA Y/N Yes
Originating Board Naples
Year Built 2017
Annual Tax Amount $34,026
Tax Year 2021
Lot Size 0.976 Acres
Acres 0.976
Property Description
Stunning architectural details pair with the finest options and upgrades in this luxury home built by Stock in 2017 on one of the largest and very private lots in Bonita Bay. The open great room floor plan features a spacious master and exquisite guest suite in the main house, and a living area with a kitchenette and two separate suites in the guest part of the house. In addition, there is an office, powder room, a large walk-in pantry, three-car air-conditioned garage, and a panoramic rooftop terrace. This gorgeous residence boasts upscale finishes and designer touches. Chef's kitchen with custom cabinets and appliances, leathered granite kitchen island, two refrigerators and a six-burner gas stove, coffer and tray ceilings, designer light fixtures. Alfresco living defines the Floridian lifestyle with an exquisite swimming pool and spa, multiple sitting areas, fire pit and a full outdoor kitchen, perfect for entertainment. Bonita Bay with multiple golf and tennis courses, private beach, marina and exceptional amenities, is just minutes from some of the best shopping, dining and entertainment in Southwest Florida.
Location
State FL
County Lee
Area Bonita Bay
Zoning PUD
Rooms
Bedroom Description Master BR Ground,Master BR Sitting Area,Split Bedrooms
Dining Room Dining - Family
Kitchen Gas Available, Island, Walk-In Pantry
Interior
Interior Features Bar, Built-In Cabinets, Closet Cabinets, Custom Mirrors, Foyer, Laundry Tub, Pantry, Smoke Detectors, Walk-In Closet(s), Wet Bar, Window Coverings
Heating Central Electric
Flooring Tile, Wood
Equipment Auto Garage Door, Cooktop - Gas, Dishwasher, Dryer, Generator, Grill - Gas, Home Automation, Microwave, Range, Refrigerator, Security System, Smoke Detector, Washer, Wine Cooler
Furnishings Unfurnished
Fireplace No
Window Features Window Coverings
Appliance Gas Cooktop, Dishwasher, Dryer, Grill - Gas, Microwave, Range, Refrigerator, Washer, Wine Cooler
Heat Source Central Electric
Exterior
Exterior Feature Screened Lanai/Porch, Built In Grill, Built-In Gas Fire Pit, Outdoor Kitchen
Parking Features Circular Driveway, Driveway Paved, Attached
Garage Spaces 3.0
Pool Community, Below Ground, Concrete, Custom Upgrades, Gas Heat, Screen Enclosure
Community Features Clubhouse, Park, Pool, Fitness Center, Golf, Restaurant, Sidewalks, Street Lights, Tennis Court(s), Gated
Amenities Available Beach - Private, Bike And Jog Path, Boat Storage, Clubhouse, Community Gulf Boat Access, Park, Pool, Fitness Center, Full Service Spa, Golf Course, Marina, Pickleball, Private Beach Pavilion, Private Membership, Restaurant, Sidewalk, Streetlight, Tennis Court(s)
Waterfront Description None
View Y/N Yes
View Landscaped Area, Preserve
Roof Type Tile
Total Parking Spaces 3
Garage Yes
Private Pool Yes
Building
Lot Description Oversize
Building Description Concrete Block,Wood Frame,Stucco, DSL/Cable Available
Story 1
Water Central
Architectural Style Ranch, Single Family
Level or Stories 1
Structure Type Concrete Block,Wood Frame,Stucco
New Construction No
Others
Pets Allowed Yes
Senior Community No
Tax ID 29-47-25-B1-06100.0120
Ownership Single Family
Security Features Security System,Smoke Detector(s),Gated Community
Read Less

Bought with William Raveis Real Estate



