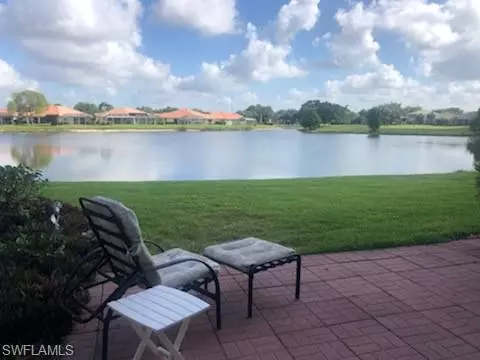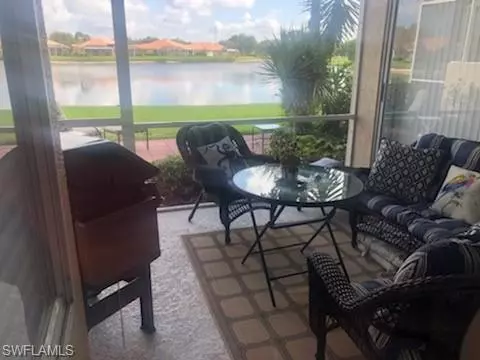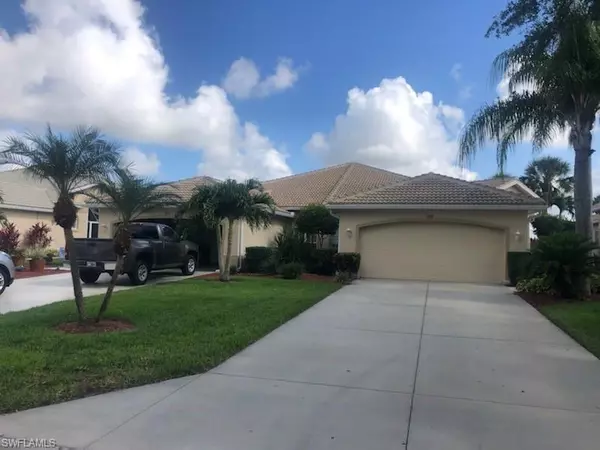For more information regarding the value of a property, please contact us for a free consultation.
1848 Avian CT #A-87 Naples, FL 34119
Want to know what your home might be worth? Contact us for a FREE valuation!

Our team is ready to help you sell your home for the highest possible price ASAP
Key Details
Sold Price $515,000
Property Type Single Family Home
Sub Type Ranch,Villa Attached
Listing Status Sold
Purchase Type For Sale
Square Footage 1,723 sqft
Price per Sqft $298
Subdivision Colonial Links
MLS Listing ID 222031080
Sold Date 06/15/22
Bedrooms 2
Full Baths 2
HOA Fees $183/qua
HOA Y/N Yes
Originating Board Naples
Year Built 2001
Annual Tax Amount $3,631
Tax Year 2021
Property Description
Yahoo!! How fabulous, a comfortable, cozy and convenient lakefront attached villa home of over 1,700sq feet for you, your family and guests to enjoy. This lovingly maintained 2 bedroom, den, 2 bath, 2 car garage villa, has an open concept great room with breakfast nook and dining area, and is offered partially furnished. This home has unique porcelain tile floors throughout the main house with wood floors in the den and bedrooms. Newer stainless steel appliances compliment the wonderful open kitchen which has lakefront views. Electric hurricane shades are on the spacious screened lanai overlooking the lovely lake and the new roof was completed in 2019. A Colonial Links pool is a convenient walk for the 28 Avian Court residents. Heritage Greens has a beautiful multi purpose Community Center, 3 outdoor heated pools, spas and kiddie pool, lakes for catch and release fishing, and 2 lined pickleball courts, and much more!. Residents enjoy advance tee times and discounts at Arrowhead public golf course which conveniently surrounds the Heritage Greens community and has a pro shop and restaurant offering lunch. Close by are Shopping and restaurants outside the community.
Location
State FL
County Collier
Area Heritage Greens
Rooms
Dining Room Eat-in Kitchen
Interior
Interior Features Built-In Cabinets, Pantry, Smoke Detectors
Heating Central Electric
Flooring Tile, Wood
Equipment Dishwasher, Dryer, Microwave, Range, Refrigerator/Freezer, Smoke Detector, Washer, Washer/Dryer Hookup
Furnishings Partially
Fireplace No
Appliance Dishwasher, Dryer, Microwave, Range, Refrigerator/Freezer, Washer
Heat Source Central Electric
Exterior
Exterior Feature Screened Lanai/Porch
Parking Features Attached
Garage Spaces 2.0
Pool Community
Community Features Clubhouse, Pool, Fitness Center, Golf, Putting Green, Street Lights, Tennis Court(s), Gated
Amenities Available Basketball Court, Barbecue, Bocce Court, Clubhouse, Pool, Community Room, Spa/Hot Tub, Fitness Center, Golf Course, Library, Pickleball, Play Area, Putting Green, Streetlight, Tennis Court(s), Underground Utility
Waterfront Description Lake
View Y/N Yes
View Lake
Roof Type Tile
Total Parking Spaces 2
Garage Yes
Private Pool No
Building
Lot Description Cul-De-Sac, Regular
Building Description Concrete Block,Stucco, DSL/Cable Available
Story 1
Water Central
Architectural Style Ranch, Villa Attached
Level or Stories 1
Structure Type Concrete Block,Stucco
New Construction No
Schools
Elementary Schools Laurel Oak Elementary School
Middle Schools Oakridge Middle School
High Schools Gulf Coast High School
Others
Pets Allowed Limits
Senior Community No
Tax ID 49660102202
Ownership Single Family
Security Features Smoke Detector(s),Gated Community
Num of Pet 2
Read Less

Bought with Berkshire Hathaway FL Realty



