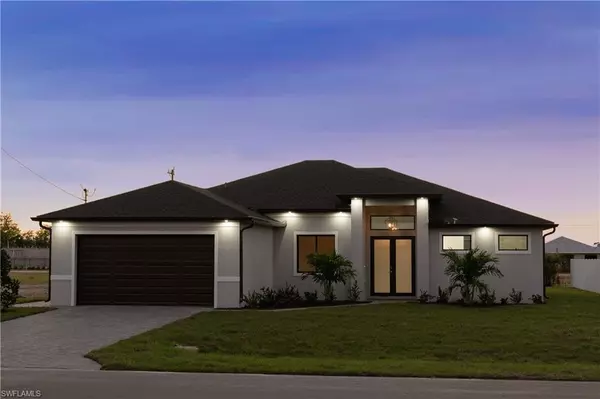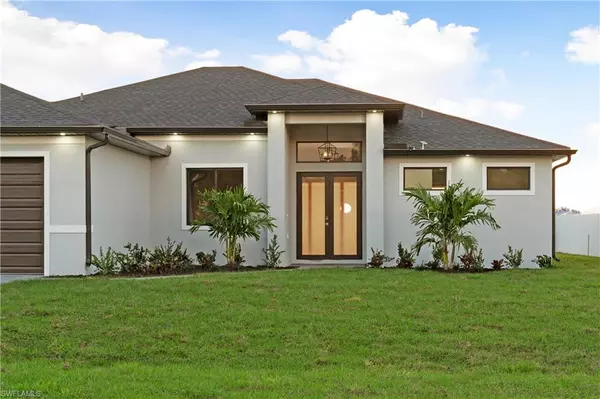For more information regarding the value of a property, please contact us for a free consultation.
406 NW 7th PL Cape Coral, FL 33993
Want to know what your home might be worth? Contact us for a FREE valuation!

Our team is ready to help you sell your home for the highest possible price ASAP
Key Details
Sold Price $529,000
Property Type Single Family Home
Sub Type Ranch,Single Family Residence
Listing Status Sold
Purchase Type For Sale
Square Footage 2,009 sqft
Price per Sqft $263
Subdivision Cape Coral
MLS Listing ID 222020853
Sold Date 05/13/22
Bedrooms 4
Full Baths 3
HOA Y/N No
Originating Board Naples
Year Built 2022
Annual Tax Amount $2,671
Tax Year 2021
Lot Size 10,018 Sqft
Acres 0.23
Property Description
Gorgeous new construction in an exciting up and coming area of Cape Coral! No detail has been missed in this open concept layout with porcelain tile throughout, quartz countertops in the kitchen and baths. Kitchen features soaring 12' ceiling, large center island, NEW stainless steel Whirlpool appliances, backsplash and stainless pull down faucet. Grand family room with a 13' tray ceiling, 72" signature oscillating fan and sliding doors that walk out to the open lanai. 10' ceilings throughout the rest of the property, 8' interior doors and impact resistant windows and doors. Spacious master bedroom with tray ceiling, a pair of walk-in closets and luxurious master bath with his and her sinks and stunning walk-in shower. 3 additional bedrooms all with easy bathroom access. Plumbing hookups in place for next owner to add an outdoor kitchen and plenty of room to add a pool. Full pool/guest bath already! 2 car garage with epoxy floors. Absolutely incredible sunset views from the rear exposure of the property. Within minutes of popular restaurants and shopping! MOVE IN READY!!
Location
State FL
County Lee
Area Cape Coral
Zoning RD-D
Rooms
Bedroom Description First Floor Bedroom,Master BR Ground,Split Bedrooms
Dining Room Dining - Living, Formal
Kitchen Island
Interior
Interior Features French Doors, Laundry Tub, Smoke Detectors, Tray Ceiling(s), Vaulted Ceiling(s), Walk-In Closet(s)
Heating Central Electric
Flooring Tile
Equipment Auto Garage Door, Dishwasher, Microwave, Range, Refrigerator, Smoke Detector, Washer/Dryer Hookup
Furnishings Unfurnished
Fireplace No
Appliance Dishwasher, Microwave, Range, Refrigerator
Heat Source Central Electric
Exterior
Exterior Feature Open Porch/Lanai
Parking Features Attached
Garage Spaces 2.0
Amenities Available None
Waterfront Description None
View Y/N Yes
View Landscaped Area
Roof Type Shingle
Street Surface Paved
Total Parking Spaces 2
Garage Yes
Private Pool No
Building
Lot Description Regular
Story 1
Water Assessment Unpaid, Central
Architectural Style Ranch, Single Family
Level or Stories 1
Structure Type Concrete Block,Stucco
New Construction Yes
Others
Pets Allowed Yes
Senior Community No
Tax ID 11-44-23-C1-02552.0770
Ownership Single Family
Security Features Smoke Detector(s)
Read Less

Bought with Coldwell Banker Realty
GET MORE INFORMATION




