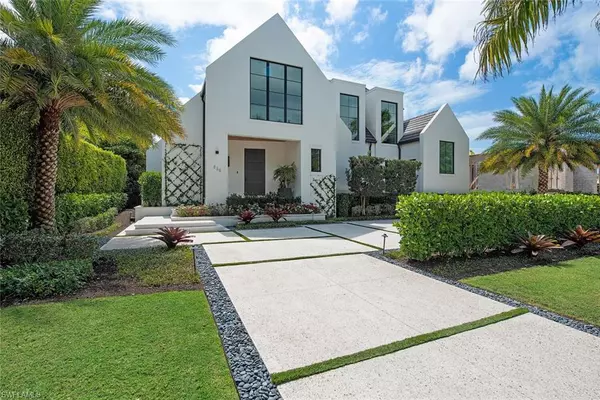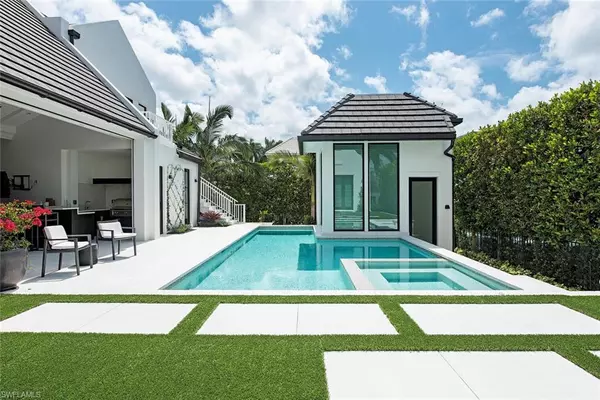For more information regarding the value of a property, please contact us for a free consultation.
636 13TH AVE S Naples, FL 34102
Want to know what your home might be worth? Contact us for a FREE valuation!

Our team is ready to help you sell your home for the highest possible price ASAP
Key Details
Sold Price $10,900,000
Property Type Single Family Home
Sub Type 2 Story,Single Family Residence
Listing Status Sold
Purchase Type For Sale
Square Footage 4,819 sqft
Price per Sqft $2,261
Subdivision Olde Naples
MLS Listing ID 222019661
Sold Date 04/08/22
Bedrooms 4
Full Baths 4
Half Baths 2
HOA Y/N No
Originating Board Naples
Year Built 2020
Annual Tax Amount $54,051
Tax Year 2021
Lot Size 0.290 Acres
Acres 0.29
Property Description
Highly desired Old Naples downtown location. This Custom residence is in the heart of Olde Naples. Designed by Harrell & Co Architects and Laura Hay Decor and Design, this breathtaking residence has southern exposure is located within walking distance to 3rd Street South and Naples renowned white sand beaches. Home features an open floor plan with modern design and decor and high-end finishes throughout such as custom cabinetry and millwork, Wolf and Subzero appliances, floor to ceiling glass, architectural ceiling detail, Moncer European oak floors throughout, Lurton lighting system, elevator, Lurton shades on all windows, temperature controlled wine room, whole house generator, natural gas and electric roll down screens and shutters. The inviting interior living space opens to a large outdoor living area complete with a summer kitchen, which overlooks the resort-style pool and spa and oversized sun/lounge area with artificial turf for sunbathing. This one-of-a-kind residence embraces the Naples lifestyle at its fullest and is steps from downtown Naples' world-class shopping, fine dining, and entertainment.
Location
State FL
County Collier
Area Olde Naples
Rooms
Bedroom Description Split Bedrooms
Dining Room Dining - Family
Kitchen Island, Walk-In Pantry
Interior
Interior Features Built-In Cabinets, Cathedral Ceiling(s), Closet Cabinets, Custom Mirrors, Fireplace, Foyer, French Doors, Laundry Tub, Pantry, Pull Down Stairs, Smoke Detectors, Tray Ceiling(s), Vaulted Ceiling(s), Walk-In Closet(s), Wet Bar, Window Coverings
Heating Central Electric, Zoned
Flooring Marble, Wood
Equipment Auto Garage Door, Cooktop - Gas, Dishwasher, Disposal, Double Oven, Dryer, Generator, Microwave, Refrigerator/Freezer, Security System, Self Cleaning Oven, Smoke Detector, Wall Oven, Washer, Wine Cooler
Furnishings Turnkey
Fireplace Yes
Window Features Window Coverings
Appliance Gas Cooktop, Dishwasher, Disposal, Double Oven, Dryer, Microwave, Refrigerator/Freezer, Self Cleaning Oven, Wall Oven, Washer, Wine Cooler
Heat Source Central Electric, Zoned
Exterior
Exterior Feature Balcony, Open Porch/Lanai, Screened Lanai/Porch, Built In Grill, Built-In Gas Fire Pit
Parking Features Attached
Garage Spaces 3.0
Pool Pool/Spa Combo, Below Ground, Concrete, Custom Upgrades, Equipment Stays, Salt Water
Amenities Available None
Waterfront Description None
View Y/N Yes
Roof Type Tile
Total Parking Spaces 3
Garage Yes
Private Pool Yes
Building
Lot Description Regular
Building Description Concrete Block,Stucco, DSL/Cable Available
Story 2
Water Central
Architectural Style Two Story, Single Family
Level or Stories 2
Structure Type Concrete Block,Stucco
New Construction No
Schools
Elementary Schools Lake Park Elementary
Middle Schools Gulfview Middle School
High Schools Naples High School
Others
Pets Allowed Yes
Senior Community No
Tax ID 14036160007
Ownership Single Family
Security Features Security System,Smoke Detector(s)
Read Less

Bought with William Raveis Real Estate



