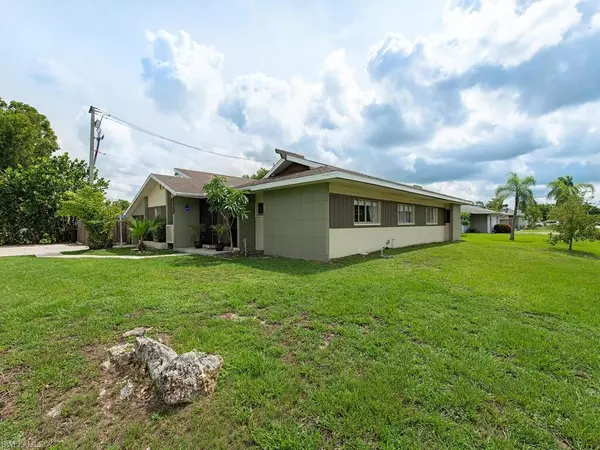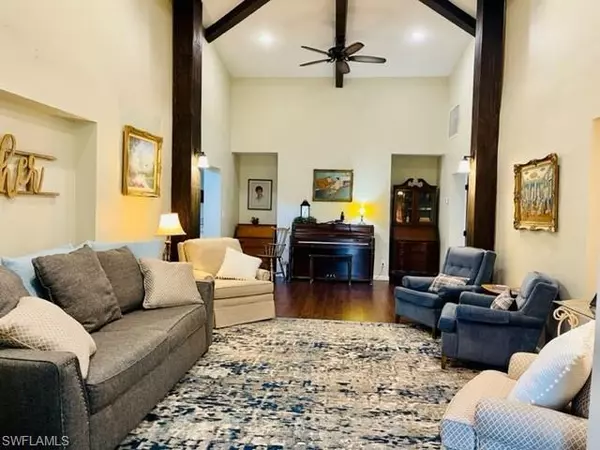For more information regarding the value of a property, please contact us for a free consultation.
8512 Chatham ST Fort Myers, FL 33907
Want to know what your home might be worth? Contact us for a FREE valuation!

Our team is ready to help you sell your home for the highest possible price ASAP
Key Details
Sold Price $385,000
Property Type Single Family Home
Sub Type Ranch,Single Family Residence
Listing Status Sold
Purchase Type For Sale
Square Footage 2,584 sqft
Price per Sqft $148
Subdivision Fort Myers Villas
MLS Listing ID 222008436
Sold Date 03/17/22
Bedrooms 4
Full Baths 3
HOA Y/N No
Originating Board Naples
Year Built 1977
Annual Tax Amount $1,540
Tax Year 2021
Lot Size 10,585 Sqft
Acres 0.243
Property Description
H4641- You won't believe it! Over 2500 sf of living area in this 4/3 home with garage in South Fort Myers close to the Bell Tower! Volume ceilings with wood beams greet you when you enter the home. The kitchen opens to the family room with tall ceilings, lots of kitchen counter space and transom windows which provide lots of natural light. Large screened patio under roof, views of the fenced back yard with plenty of room for a play area or dogs. This lovely home is located on a corner lot in the PERFECT location, close to dining, shopping and the beaches of Sanibel and Fort Myers! NEW ROOF AND SOFFITS!
Location
State FL
County Lee
Area Ft Myers Villas
Zoning RS-1
Rooms
Bedroom Description Split Bedrooms
Dining Room Breakfast Bar, Dining - Family
Kitchen Island, Pantry
Interior
Interior Features Built-In Cabinets, Cathedral Ceiling(s), Foyer, French Doors, Pantry, Walk-In Closet(s), Window Coverings
Heating Central Electric
Flooring Laminate, Tile, Vinyl
Equipment Cooktop - Electric, Dishwasher, Disposal, Double Oven, Dryer, Microwave, Refrigerator/Icemaker, Satellite Dish, Self Cleaning Oven, Washer
Furnishings Unfurnished
Fireplace No
Window Features Window Coverings
Appliance Electric Cooktop, Dishwasher, Disposal, Double Oven, Dryer, Microwave, Refrigerator/Icemaker, Self Cleaning Oven, Washer
Heat Source Central Electric
Exterior
Exterior Feature Screened Lanai/Porch
Parking Features Driveway Paved, Attached
Garage Spaces 1.0
Fence Fenced
Amenities Available None
Waterfront Description None
View Y/N Yes
View Landscaped Area
Roof Type Shingle
Street Surface Paved
Porch Patio
Total Parking Spaces 1
Garage Yes
Private Pool No
Building
Lot Description Corner Lot
Building Description Concrete Block,Stucco, DSL/Cable Available
Story 1
Water Central
Architectural Style Ranch, Single Family
Level or Stories 1
Structure Type Concrete Block,Stucco
New Construction No
Others
Pets Allowed Yes
Senior Community No
Tax ID 13-45-24-03-00012.0280
Ownership Single Family
Read Less

Bought with Jones & Co Realty



