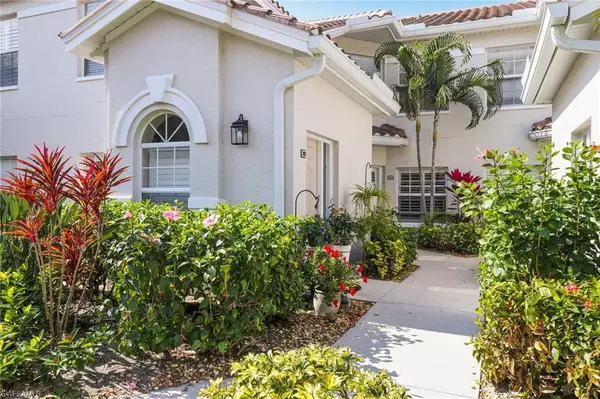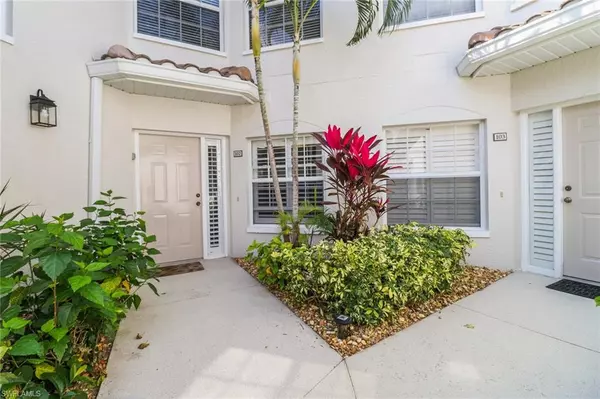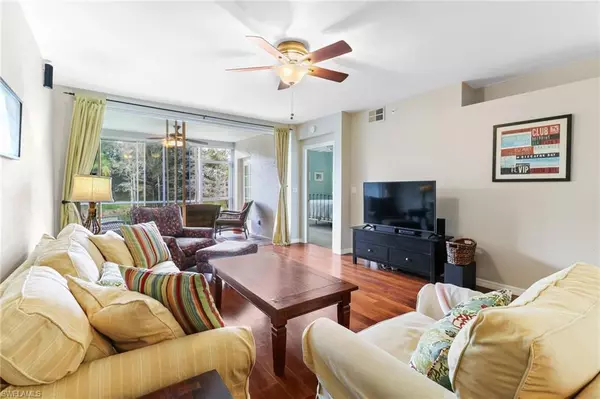For more information regarding the value of a property, please contact us for a free consultation.
6805 Satinleaf RD S #102 Naples, FL 34109
Want to know what your home might be worth? Contact us for a FREE valuation!

Our team is ready to help you sell your home for the highest possible price ASAP
Key Details
Sold Price $456,000
Property Type Single Family Home
Sub Type 2 Story,Low Rise (1-3)
Listing Status Sold
Purchase Type For Sale
Square Footage 1,282 sqft
Price per Sqft $355
Subdivision Calusa Bay South
MLS Listing ID 222005997
Sold Date 03/15/22
Bedrooms 2
Full Baths 2
HOA Fees $553/qua
HOA Y/N No
Originating Board Naples
Year Built 1997
Annual Tax Amount $2,030
Tax Year 2021
Property Description
Comfortable, well cared for 2 Bedroom, 2 Bath, 1282 square foot condominium can be your home or your vacation getaway. This entire unit has been tastefully updated throughout including, hardwood flooring, plantation shutters, cabinetry & granite countertops in the kitchen & both bathrooms, master bathroom shower has been upgraded with subway tile, a sleek glass shower door & bench, LED lighting throughout, new ceiling fans in the living room, dining room, & lanai. The lanai is west facing with a serene lake view and is comfortably furnished and fully screened with glass slider doors so you can enjoy your coffee on chilly mornings or a glass of wine at sunset. This property is being sold turnkey with all living room furniture from Arhaus, both bedrooms furnished from Pottery Barn, as well as the comfortable Pottery Barn stools at the breakfast bar. Calusa Bay has recently upgraded the following, tile roofs, freshly painted buildings & exterior lighting. Calusa Bay amenities include, resort style pool & lap pool, spa, fitness center, 2 Har-Tru tennis courts, walking path & cabana pool. Located just 4 miles from Vanderbilt Beach & 7 miles from 5th Avenue South shopping & restaurants.
Location
State FL
County Collier
Area Calusa Bay South
Rooms
Bedroom Description First Floor Bedroom,Split Bedrooms
Dining Room Breakfast Bar, Dining - Living
Kitchen Pantry
Interior
Interior Features Fire Sprinkler, Pantry, Smoke Detectors, Walk-In Closet(s), Window Coverings
Heating Central Electric
Flooring Carpet, Tile
Equipment Dishwasher, Disposal, Dryer, Microwave, Range, Refrigerator, Self Cleaning Oven, Smoke Detector, Washer
Furnishings Turnkey
Fireplace No
Window Features Window Coverings
Appliance Dishwasher, Disposal, Dryer, Microwave, Range, Refrigerator, Self Cleaning Oven, Washer
Heat Source Central Electric
Exterior
Exterior Feature Glass Porch, Open Porch/Lanai, Screened Lanai/Porch
Parking Features 1 Assigned, Covered, Deeded, Driveway Paved, Paved, Detached Carport
Carport Spaces 1
Pool Community
Community Features Clubhouse, Pool, Fitness Center, Fishing, Sidewalks, Street Lights, Tennis Court(s), Gated
Amenities Available Basketball Court, Barbecue, Bike And Jog Path, Bike Storage, Business Center, Clubhouse, Pool, Community Room, Spa/Hot Tub, Fitness Center, Fishing Pier, Internet Access, Library, Sidewalk, Streetlight, Tennis Court(s), Underground Utility
Waterfront Description None
View Y/N Yes
View Lake, Water Feature
Roof Type Tile
Street Surface Paved
Total Parking Spaces 1
Garage No
Private Pool No
Building
Lot Description Zero Lot Line
Building Description Concrete Block,Stucco, DSL/Cable Available
Story 1
Water Central
Architectural Style Two Story, Low Rise (1-3)
Level or Stories 1
Structure Type Concrete Block,Stucco
New Construction No
Schools
Elementary Schools Pelican Marsh Elementary School
Middle Schools Pine Ridge Middle School
High Schools Barron Collier High School
Others
Pets Allowed Limits
Senior Community No
Pet Size 1
Tax ID 25117700524
Ownership Condo
Security Features Smoke Detector(s),Gated Community,Fire Sprinkler System
Num of Pet 15
Read Less

Bought with Premiere Plus Realty Company



