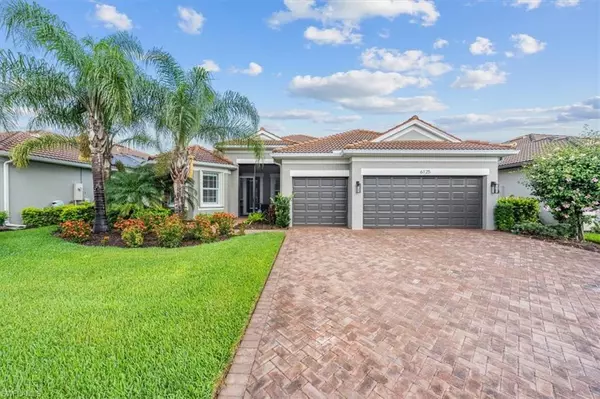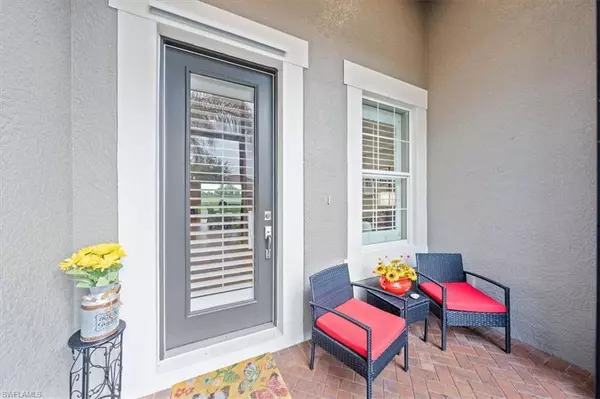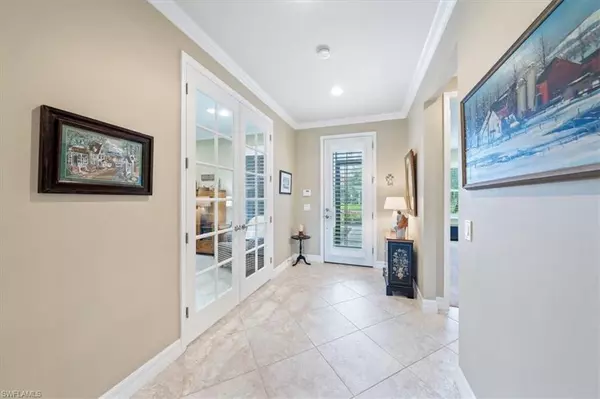For more information regarding the value of a property, please contact us for a free consultation.
6125 Victory DR Ave Maria, FL 34142
Want to know what your home might be worth? Contact us for a FREE valuation!

Our team is ready to help you sell your home for the highest possible price ASAP
Key Details
Sold Price $630,000
Property Type Single Family Home
Sub Type Single Family Residence
Listing Status Sold
Purchase Type For Sale
Square Footage 2,496 sqft
Price per Sqft $252
Subdivision Del Webb
MLS Listing ID 222039329
Sold Date 09/15/22
Bedrooms 3
Full Baths 3
HOA Fees $436/qua
HOA Y/N No
Originating Board Naples
Year Built 2014
Annual Tax Amount $6,001
Tax Year 2021
Lot Size 9,147 Sqft
Acres 0.21
Property Description
H6056 - Estate Series Home - Dunwoody Model w/2496 sq ft under air living space, heated salt water pool,stunning views of the 18th hole Panther Run Golf Course. 3 BR+Den/3BA home w/3-car garage. Plantation shutters, Gourmet Kitchen Package, stainless steel Kitchen Aid appliances, granite counter tops, under cabinet lighting, diagonal tile floors, crown molding. House recently painted. Screened covered entry w/custom landscaping. Thoughtfully designed laundry room w/laundry tub. Large owner's suite has vanity w/double sinks, modern walk in shower, spacious walk in closet. Front bedroom suite has custom walk in shower as well as a walk in closet. Electric Hurricane shutters on the front & back lanai & accordion shutter protection for windows. Garage attic storage; 6 ceiling fans. Located a short distance of neighborhood Rusty Putter Grill, Oasis Resort Style Amenity Center w/Activities Director, Semi-Private Championship Golf Course. State of the Art Recreation Center, sauna, steam room, lap pool, pickleball, tennis and neighborhood restaurant. Enjoy dining, events, shopping venues in town of Ave Maria minutes away or drive to beaches and Naples shopping-dining within just one hour.
Location
State FL
County Collier
Area Ave Maria
Rooms
Dining Room Breakfast Bar, Formal
Interior
Interior Features Foyer, French Doors, Laundry Tub, Pantry, Smoke Detectors, Walk-In Closet(s), Window Coverings
Heating Central Electric
Flooring Tile
Equipment Auto Garage Door, Cooktop - Electric, Dishwasher, Disposal, Dryer, Microwave, Refrigerator/Icemaker, Self Cleaning Oven, Smoke Detector, Wall Oven, Washer
Furnishings Unfurnished
Fireplace No
Window Features Window Coverings
Appliance Electric Cooktop, Dishwasher, Disposal, Dryer, Microwave, Refrigerator/Icemaker, Self Cleaning Oven, Wall Oven, Washer
Heat Source Central Electric
Exterior
Exterior Feature Screened Lanai/Porch
Parking Features Attached
Garage Spaces 3.0
Pool Community, Below Ground, Electric Heat, Salt Water
Community Features Clubhouse, Park, Pool, Dog Park, Fitness Center, Golf, Restaurant, Sidewalks, Street Lights, Tennis Court(s), Gated
Amenities Available Basketball Court, Barbecue, Beauty Salon, Bike And Jog Path, Billiard Room, Bocce Court, Clubhouse, Park, Pool, Community Room, Spa/Hot Tub, Dog Park, Fitness Center, Golf Course, Internet Access, Library, Pickleball, Private Membership, Restaurant, Sauna, Shopping, Sidewalk, Streetlight, Tennis Court(s), Underground Utility
Waterfront Description None
View Y/N Yes
View Golf Course
Roof Type Tile
Porch Patio
Total Parking Spaces 3
Garage Yes
Private Pool Yes
Building
Lot Description Golf Course, See Remarks, Regular
Building Description Concrete Block,Stucco, DSL/Cable Available
Story 1
Water Central
Architectural Style Florida, Single Family
Level or Stories 1
Structure Type Concrete Block,Stucco
New Construction No
Others
Pets Allowed Yes
Senior Community No
Tax ID 22688003229
Ownership Single Family
Security Features Smoke Detector(s),Gated Community
Read Less

Bought with Premiere Plus Realty Company



