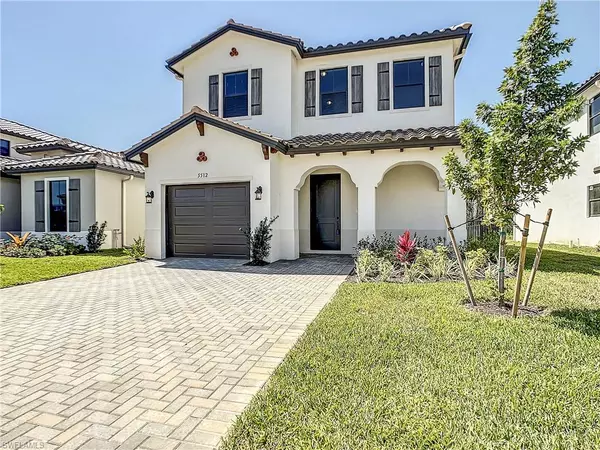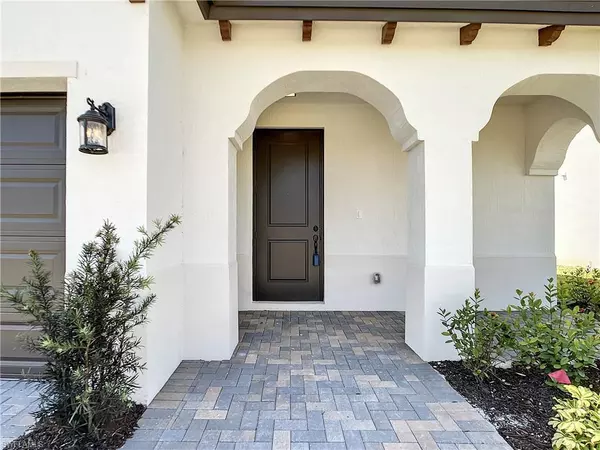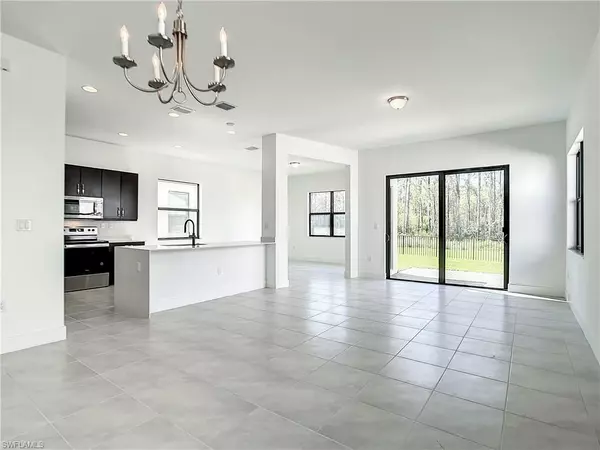For more information regarding the value of a property, please contact us for a free consultation.
5512 Agostino WAY Ave Maria, FL 34142
Want to know what your home might be worth? Contact us for a FREE valuation!

Our team is ready to help you sell your home for the highest possible price ASAP
Key Details
Sold Price $459,900
Property Type Single Family Home
Sub Type 2 Story,Multi-Story Home,Single Family Residence
Listing Status Sold
Purchase Type For Sale
Square Footage 1,849 sqft
Price per Sqft $248
Subdivision Silverwood
MLS Listing ID 222021088
Sold Date 05/09/22
Bedrooms 3
Full Baths 2
Half Baths 1
HOA Fees $134/mo
HOA Y/N Yes
Originating Board Naples
Year Built 2021
Annual Tax Amount $2,436
Tax Year 2021
Property Description
BRAND NEW! NEVER LIVED IN! Stunning and highly desired Balboa model with spacious and open floor plan on the 1st level. Many upgrades including 42" cabinetry and waterfall countertop on oversized Breakfast Island in kitchen. SUPER PREMIUM lot location on very private Everglades Preserve area with fully fenced yard. Lot is over-sized with gorgeous views of the natural lagoon from 2nd story. HURRICANE IMPACT windows throughout! Silverwood is a small enclave of homes situated behind the $1million dollar neighborhood of Maple Ridge Reserve. Very few of these locations become available so hurry before it is gone! Ave Maria has been named since 2015 as "Community of the Year," and the Top Selling Single-Family Home Community in Southwest Florida! Come and See what all the excitement is about! Maple Ridge clubhouse and Ave Maria offer resort style luxury and amenities including: Basketball, BBQ areas, Billiards, Clubhouse, Community Park, Community Pool, Card Lounge, Craft Room, Playground, Dog Park, Fitness Center, Cooking classes, Zumba and more! Town center offers shopping, restaurants and beautiful European style architecture. We even have our town's own Water Park!
Location
State FL
County Collier
Area Ave Maria
Rooms
Bedroom Description Master BR Upstairs
Dining Room Breakfast Bar, Breakfast Room, Dining - Living, Eat-in Kitchen
Kitchen Island, Pantry
Interior
Interior Features Built-In Cabinets, Foyer, Pantry, Smoke Detectors, Volume Ceiling
Heating Central Electric
Flooring Carpet, Tile
Equipment Cooktop, Cooktop - Electric, Dishwasher, Disposal, Dryer, Microwave, Range, Refrigerator, Refrigerator/Freezer, Refrigerator/Icemaker, Self Cleaning Oven, Smoke Detector, Washer
Furnishings Unfurnished
Fireplace No
Appliance Cooktop, Electric Cooktop, Dishwasher, Disposal, Dryer, Microwave, Range, Refrigerator, Refrigerator/Freezer, Refrigerator/Icemaker, Self Cleaning Oven, Washer
Heat Source Central Electric
Exterior
Exterior Feature Open Porch/Lanai
Parking Features Driveway Paved, Paved, On Street, Attached
Garage Spaces 1.0
Fence Fenced
Pool Community
Community Features Clubhouse, Park, Pool, Dog Park, Fitness Center, Sidewalks, Street Lights, Tennis Court(s)
Amenities Available Basketball Court, Barbecue, Bike And Jog Path, Billiard Room, Business Center, Clubhouse, Park, Pool, Community Room, Dog Park, Fitness Center, Hobby Room, Play Area, See Remarks, Sidewalk, Streetlight, Tennis Court(s), Underground Utility
Waterfront Description Fresh Water,Lagoon
View Y/N Yes
View Lagoon, Preserve, Trees/Woods
Roof Type Tile
Street Surface Paved
Porch Patio
Total Parking Spaces 1
Garage Yes
Private Pool No
Building
Lot Description See Remarks, Oversize
Building Description Concrete Block,Stucco, DSL/Cable Available
Story 2
Water Central
Architectural Style Two Story, Contemporary, Multi-Story Home, Single Family
Level or Stories 2
Structure Type Concrete Block,Stucco
New Construction No
Schools
Elementary Schools Estates Elementary School
Middle Schools Corkscrew Middle School
High Schools Palmetto Ridge High School
Others
Pets Allowed Limits
Senior Community No
Tax ID 73640105282
Ownership Single Family
Security Features Smoke Detector(s)
Read Less

Bought with John R Wood Properties



