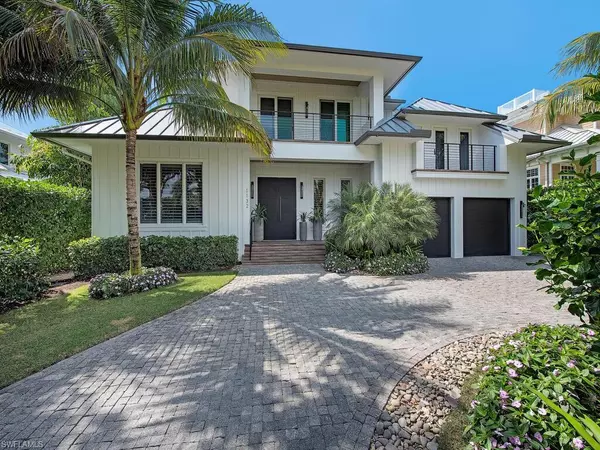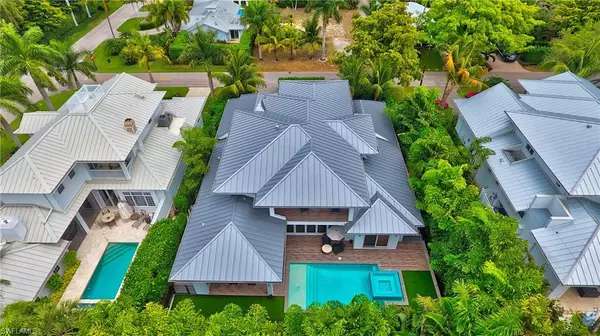For more information regarding the value of a property, please contact us for a free consultation.
1132 7th ST S Naples, FL 34102
Want to know what your home might be worth? Contact us for a FREE valuation!

Our team is ready to help you sell your home for the highest possible price ASAP
Key Details
Sold Price $7,500,000
Property Type Single Family Home
Sub Type 2 Story,Single Family Residence
Listing Status Sold
Purchase Type For Sale
Square Footage 4,771 sqft
Price per Sqft $1,571
Subdivision Olde Naples
MLS Listing ID 222018473
Sold Date 07/22/22
Bedrooms 5
Full Baths 5
Half Baths 2
HOA Y/N No
Originating Board Naples
Year Built 2018
Annual Tax Amount $40,027
Tax Year 2021
Lot Size 9,583 Sqft
Acres 0.22
Property Description
Conveniently located in the heart of Olde Naples. Walk everywhere!! Just a few blocks from 5th Avenue, 3rd Street South, Naples sugar sand Beaches, Cambier Park Tennis, Art shows, Yacht club, and Fishing at the Pier. A laid back St. Barths Island vibe evokes a peaceful, vacation-like experience every day. This capacious floor plan is decorated in neutral tones, the fluid lines and open spaces coalesce to produce a relaxed, sophisticated style. Offered with exquisite chic furnishings sourced from Paris, France. The temperature controlled wine room and bar is great space for entertaining guests. The Lacanche range, a chefs dream. The master en-suite creates a peaceful, spa-like atmosphere. There are 5 bedroom en-suites, a den, 2 offices, and laundry facilities on 2 floors. Expansive hurricane-rated sliders make indoor-outdoor living a breeze and lead to an outdoor kitchen and ample seating. The pool area has its own outdoor bath, a Baja shelf and large built-in spa. Outdoor electric shades provide protection from storms and direct sunlight. Equipped with a ChargePoint Home Flex 240-volt charger for your electric vehicle. Enjoy your own island oasis in this stylish, peaceful home.
Location
State FL
County Collier
Area Olde Naples
Rooms
Bedroom Description First Floor Bedroom,Master BR Ground,Master BR Sitting Area,Master BR Upstairs,Split Bedrooms,Two Master Suites
Dining Room Breakfast Bar, Dining - Family, Dining - Living, Eat-in Kitchen
Kitchen Gas Available, Island, Pantry
Interior
Interior Features Bar, Built-In Cabinets, Closet Cabinets, Coffered Ceiling(s), Custom Mirrors, Exclusions, Foyer, French Doors, Pantry, Smoke Detectors, Wired for Sound, Tray Ceiling(s), Vaulted Ceiling(s), Walk-In Closet(s), Window Coverings
Heating Central Electric, Natural Gas, Zoned
Flooring Wood
Equipment Auto Garage Door, Central Vacuum, Cooktop, Cooktop - Gas, Dishwasher, Disposal, Double Oven, Dryer, Grill - Gas, Microwave, Pot Filler, Refrigerator/Freezer, Refrigerator/Icemaker, Security System, Self Cleaning Oven, Smoke Detector, Steam Oven, Tankless Water Heater, Warming Tray, Washer, Wine Cooler
Furnishings Furnished
Fireplace No
Window Features Window Coverings
Appliance Cooktop, Gas Cooktop, Dishwasher, Disposal, Double Oven, Dryer, Grill - Gas, Microwave, Pot Filler, Refrigerator/Freezer, Refrigerator/Icemaker, Self Cleaning Oven, Steam Oven, Tankless Water Heater, Warming Tray, Washer, Wine Cooler
Heat Source Central Electric, Natural Gas, Zoned
Exterior
Exterior Feature Balcony, Open Porch/Lanai, Screened Lanai/Porch, Built In Grill, Outdoor Kitchen, Outdoor Shower
Parking Features Attached
Garage Spaces 2.0
Fence Fenced
Pool Below Ground, Concrete, Custom Upgrades, Equipment Stays, Electric Heat, Pool Bath
Community Features Sidewalks, Street Lights
Amenities Available Sidewalk, Streetlight
Waterfront Description None
View Y/N Yes
View Landscaped Area, Pool/Club
Roof Type Metal
Street Surface Paved
Porch Deck
Total Parking Spaces 2
Garage Yes
Private Pool Yes
Building
Lot Description Regular
Building Description Concrete Block,Stucco, DSL/Cable Available
Story 2
Water Central
Architectural Style Two Story, Single Family
Level or Stories 2
Structure Type Concrete Block,Stucco
New Construction No
Schools
Elementary Schools Lake Park Elementary
Middle Schools Gulfview Middle School
High Schools Naples High School
Others
Pets Allowed Yes
Senior Community No
Tax ID 14036840000
Ownership Single Family
Security Features Security System,Smoke Detector(s)
Read Less

Bought with Premiere Plus Realty Company



