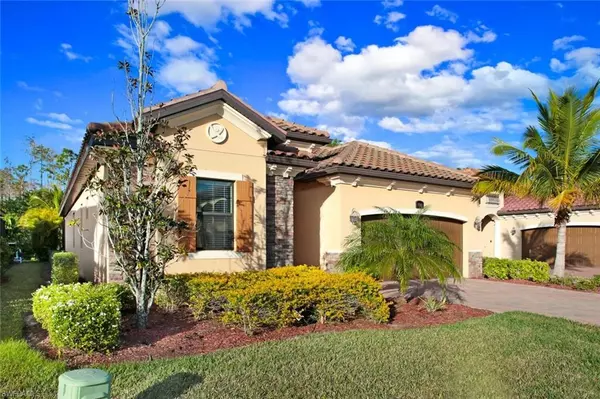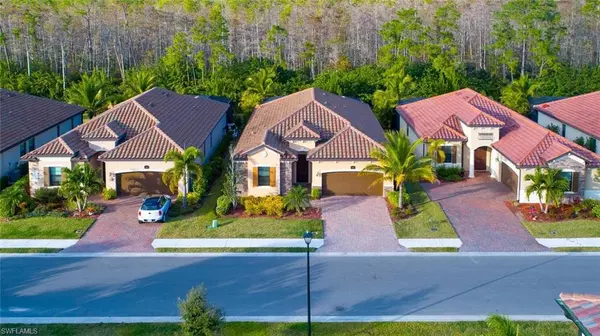For more information regarding the value of a property, please contact us for a free consultation.
17410 Galway Run CT Bonita Springs, FL 34135
Want to know what your home might be worth? Contact us for a FREE valuation!

Our team is ready to help you sell your home for the highest possible price ASAP
Key Details
Sold Price $799,000
Property Type Single Family Home
Sub Type Ranch,Single Family Residence
Listing Status Sold
Purchase Type For Sale
Square Footage 2,247 sqft
Price per Sqft $355
Subdivision Bonita National Golf And Country Club
MLS Listing ID 221088463
Sold Date 04/01/22
Bedrooms 4
Full Baths 3
HOA Fees $95/ann
HOA Y/N Yes
Originating Board Naples
Year Built 2018
Annual Tax Amount $8,005
Tax Year 2020
Lot Size 8,154 Sqft
Acres 0.1872
Property Description
You'll fall in love with this gorgeous home from the minute you pull into your pavered driveway and take in the sophisticated, colorful facade of stucco and stone. This home comes with a social membership to Bonita National Golf and Country Club, a beautiful, amenity rich, gated community designed around a wildlife preserve. The star of this home is the large lanai where you will spend most of your time lounging in the pool and spa overlooking the preserve or grilling for family and friends in the convenient summer kitchen. The large open great room is light and bright with stunning tray ceilings with crisp, clean crown molding over elegant tile flooring and a charming focal wall anchored by a gas fireplace. The sophisticated kitchen features a wealth of white, shaker cabinets with stainless steel appliances and a large island with plenty of seating. The generous main bedroom allows pool access and includes a spa-like ensuite boasting dual sinks with built-in vanity, large walk-in shower and s delicious soaking tub nestled under the window. Three more bedrooms and two more well appointed bathrooms round out this lovely home.
Location
State FL
County Lee
Area Bonita National Golf And Country Club
Zoning RPD
Rooms
Bedroom Description First Floor Bedroom,Master BR Ground,Split Bedrooms
Dining Room Breakfast Bar, Dining - Living
Kitchen Island, Pantry
Interior
Interior Features Built-In Cabinets, Fireplace, Foyer, Pantry, Smoke Detectors, Tray Ceiling(s), Walk-In Closet(s)
Heating Central Electric
Flooring Carpet, Tile
Equipment Cooktop - Electric, Dishwasher, Dryer, Microwave, Refrigerator, Smoke Detector, Wall Oven, Washer
Furnishings Unfurnished
Fireplace Yes
Appliance Electric Cooktop, Dishwasher, Dryer, Microwave, Refrigerator, Wall Oven, Washer
Heat Source Central Electric
Exterior
Exterior Feature Screened Lanai/Porch, Outdoor Kitchen
Parking Features Covered, Driveway Paved, Paved, Attached
Garage Spaces 2.0
Pool Community, Below Ground, Concrete, Equipment Stays, Electric Heat, Screen Enclosure
Community Features Clubhouse, Pool, Fitness Center, Golf, Putting Green, Street Lights, Tennis Court(s), Gated
Amenities Available Barbecue, Beauty Salon, Bike And Jog Path, Cabana, Clubhouse, Pool, Spa/Hot Tub, Fitness Center, Golf Course, Play Area, Private Membership, Putting Green, Sauna, Streetlight, Tennis Court(s), Underground Utility
Waterfront Description None
View Y/N Yes
View Landscaped Area, Preserve
Roof Type Tile
Street Surface Paved
Porch Deck
Total Parking Spaces 2
Garage Yes
Private Pool Yes
Building
Lot Description Regular
Building Description Concrete Block,Stone,Stucco, DSL/Cable Available
Story 1
Water Central
Architectural Style Ranch, Single Family
Level or Stories 1
Structure Type Concrete Block,Stone,Stucco
New Construction No
Others
Pets Allowed With Approval
Senior Community No
Tax ID 01-48-26-B2-18020.6640
Ownership Single Family
Security Features Smoke Detector(s),Gated Community
Read Less

Bought with Premier Sotheby's Int'l Realty



