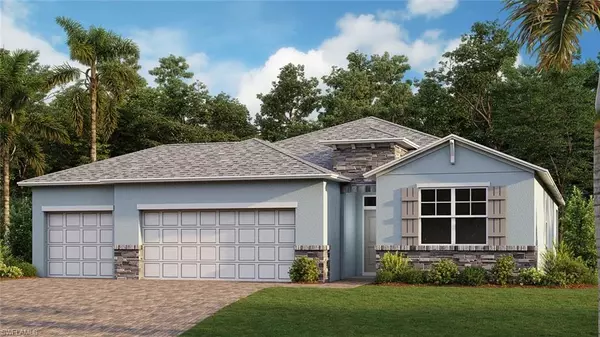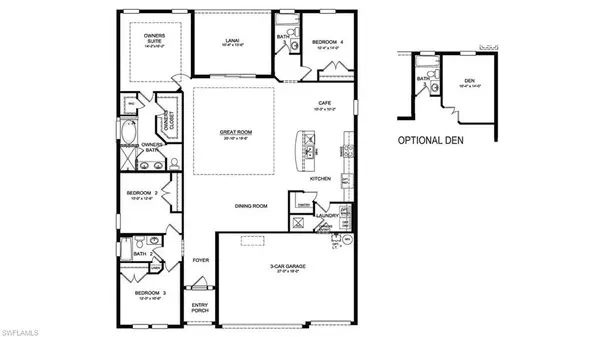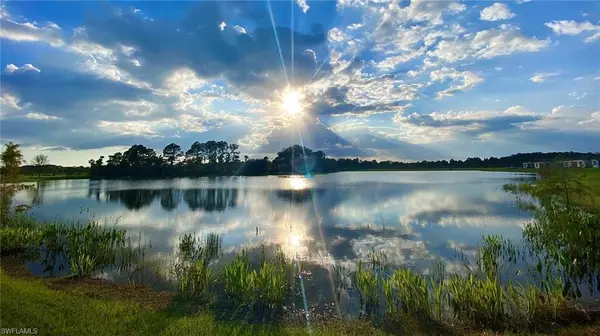For more information regarding the value of a property, please contact us for a free consultation.
18176 Everson Miles CIR North Fort Myers, FL 33917
Want to know what your home might be worth? Contact us for a FREE valuation!

Our team is ready to help you sell your home for the highest possible price ASAP
Key Details
Sold Price $439,475
Property Type Single Family Home
Sub Type Ranch,Single Family Residence
Listing Status Sold
Purchase Type For Sale
Square Footage 2,034 sqft
Price per Sqft $216
Subdivision Brightwater
MLS Listing ID 221072763
Sold Date 02/25/22
Bedrooms 3
Full Baths 2
HOA Fees $40/mo
HOA Y/N Yes
Originating Board Naples
Year Built 2022
Annual Tax Amount $3,130
Tax Year 2020
Lot Size 8,712 Sqft
Acres 0.2
Property Description
Under construction. Welcome to Brightwater Community Featuring Crystal Lagoon 5 Acre Pool with a Beach setting. HOA will include access to the Lagoon, Highspeed Internet, Dog Park, Walking Trails, Gulf Cart Path. The Delray Plan features a highly-desired, open-concept design. A double-sliding glass door and a multitude of windows fill the kitchen, great room and dining area with the Florida sunshine. The island kitchen is ideally situated at the heart of the home, between the dining and great room, making entertaining family and friends a breeze. The modernly-designed kitchen offers an optimal amount of cabinets and counter space and features a walk-in pantry. A generous-sized, paved and covered lanai allows homeowners to enjoy the outdoors all year round. Located at the back of the home, the well-appointed primary suite comfortably fits a king-size bed set and features two walk-in closets, dual vanity, a desirable walk-in shower, and a private water closet. This home also features a versatile flex room with a closet that can be utilized as an office, den, or even a fourth bedroom. A Laundry room and two-car garage complete this home.
Location
State FL
County Lee
Area Brightwater
Rooms
Bedroom Description Master BR Ground,Split Bedrooms
Dining Room Dining - Living
Kitchen Pantry
Interior
Interior Features Pantry, Smoke Detectors, Walk-In Closet(s)
Heating Central Electric, Heat Pump
Flooring Carpet, Tile
Equipment Dishwasher, Disposal, Microwave, Range, Refrigerator, Refrigerator/Icemaker, Self Cleaning Oven, Smoke Detector, Washer/Dryer Hookup
Furnishings Unfurnished
Fireplace No
Appliance Dishwasher, Disposal, Microwave, Range, Refrigerator, Refrigerator/Icemaker, Self Cleaning Oven
Heat Source Central Electric, Heat Pump
Exterior
Parking Features Attached
Garage Spaces 3.0
Pool Community
Community Features Clubhouse, Pool, Sidewalks, Gated
Amenities Available Clubhouse, Pool, Sidewalk, Underground Utility
Waterfront Description Lake
View Y/N Yes
View Lake
Roof Type Shingle
Porch Patio
Total Parking Spaces 3
Garage Yes
Private Pool No
Building
Lot Description Regular
Building Description Concrete Block,Stucco, DSL/Cable Available
Story 1
Water Central
Architectural Style Ranch, Single Family
Level or Stories 1
Structure Type Concrete Block,Stucco
New Construction No
Schools
Elementary Schools School Choice
Middle Schools School Choice
High Schools School Choice
Others
Pets Allowed Yes
Senior Community No
Ownership Single Family
Security Features Smoke Detector(s),Gated Community
Read Less

Bought with Absolute Equity Realty Group L



