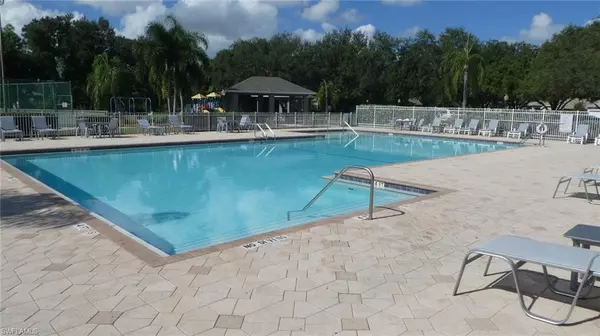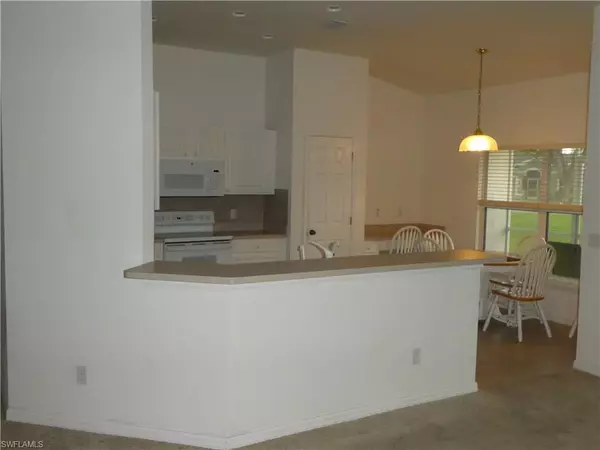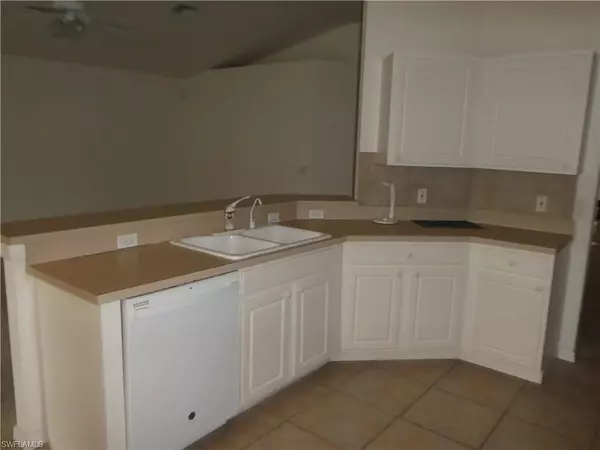For more information regarding the value of a property, please contact us for a free consultation.
17711 Middle Oak CT Fort Myers, FL 33967
Want to know what your home might be worth? Contact us for a FREE valuation!

Our team is ready to help you sell your home for the highest possible price ASAP
Key Details
Sold Price $348,000
Property Type Single Family Home
Sub Type Ranch,Single Family Residence
Listing Status Sold
Purchase Type For Sale
Square Footage 1,819 sqft
Price per Sqft $191
Subdivision Lakes At Three Oaks
MLS Listing ID 221067945
Sold Date 01/28/22
Bedrooms 3
Full Baths 2
HOA Fees $127/mo
HOA Y/N Yes
Originating Board Naples
Year Built 1999
Annual Tax Amount $3,419
Tax Year 2020
Lot Size 6,403 Sqft
Acres 0.147
Property Description
Located in one of the finest communities in the area - this home provides a LARGE Master - his & her closets, dual sinks, hers with a make-up area, separate tub & shower, and water closet. The Roof is brand new...2021 Both A/C units are less than 2-years old and come with a (no cost) transferable 3-year warranty. The appliances are all under 3-years old. Want Privacy?....this home is located on a cul-de-sac. Additionally, there is an Open Kitchen, Great room style family area with a den / reading room off to the side. The screened lanai runs the width of the home and is accessible from the master and the Great Room. There is a walk-in laundry room (inside) so you can close the door to reduce sound. The eat-in-kitchen also has a desk. While you are there, be sure to visit the Great Amenities with a Jr. Olympic Size Pool, Fitness Center, separate Tennis & Basketball Courts, Heated Spa & gas powered BBQ Pavilions - ALL WITH VERY LOW FEES. One of the finest communities in the area, close to Airport, Hertz Arena, FGCU, GCTC, Miromor Outlet Mall, Coconut Point, Publix, Walmart, Hwy 75, Hwy 41 - this place is perfectly located.
Location
State FL
County Lee
Area Lakes At Three Oaks
Zoning RPD
Rooms
Bedroom Description First Floor Bedroom,Master BR Ground,Split Bedrooms
Dining Room Breakfast Bar, Dining - Family, Dining - Living, Eat-in Kitchen
Kitchen Pantry
Interior
Interior Features Foyer, Laundry Tub, Pantry, Smoke Detectors, Vaulted Ceiling(s), Window Coverings
Heating Central Electric
Flooring Carpet, Tile
Equipment Auto Garage Door, Dishwasher, Disposal, Dryer, Microwave, Range, Refrigerator/Freezer, Smoke Detector, Washer
Furnishings Unfurnished
Fireplace No
Window Features Window Coverings
Appliance Dishwasher, Disposal, Dryer, Microwave, Range, Refrigerator/Freezer, Washer
Heat Source Central Electric
Exterior
Exterior Feature Screened Lanai/Porch
Parking Features Covered, Driveway Paved, Paved, Attached
Garage Spaces 2.0
Pool Community
Community Features Clubhouse, Pool, Fitness Center, Sidewalks, Street Lights, Tennis Court(s)
Amenities Available Basketball Court, Barbecue, Clubhouse, Pool, Community Room, Spa/Hot Tub, Fitness Center, Play Area, Sidewalk, Streetlight, Tennis Court(s), Underground Utility
Waterfront Description None
View Y/N Yes
View Landscaped Area
Roof Type Shingle
Street Surface Paved
Total Parking Spaces 2
Garage Yes
Private Pool No
Building
Lot Description Cul-De-Sac
Building Description Concrete Block,Stucco, DSL/Cable Available
Story 1
Water Central
Architectural Style Ranch, Single Family
Level or Stories 1
Structure Type Concrete Block,Stucco
New Construction No
Schools
Elementary Schools School Choice
Middle Schools School Choice
High Schools School Choice
Others
Pets Allowed With Approval
Senior Community No
Tax ID 10-46-25-03-00002.0250
Ownership Single Family
Security Features Smoke Detector(s)
Read Less

Bought with A Plus Realty



