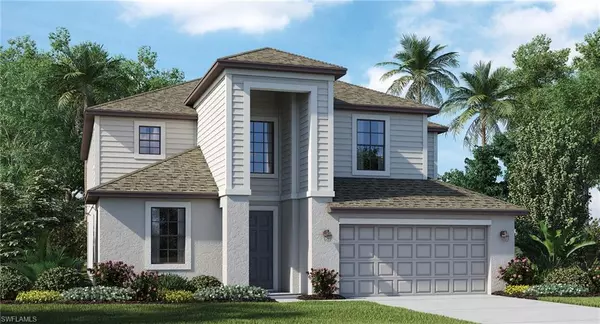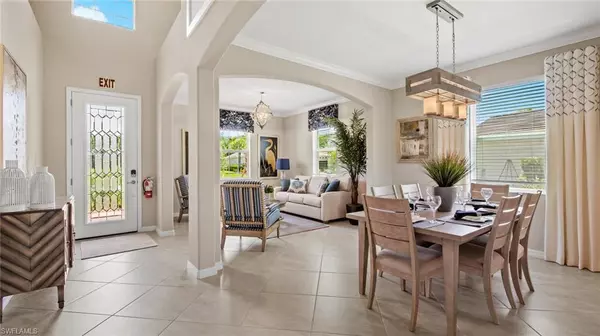For more information regarding the value of a property, please contact us for a free consultation.
14526 Cantabria DR Fort Myers, FL 33920
Want to know what your home might be worth? Contact us for a FREE valuation!

Our team is ready to help you sell your home for the highest possible price ASAP
Key Details
Sold Price $419,995
Property Type Single Family Home
Sub Type 2 Story,Single Family Residence
Listing Status Sold
Purchase Type For Sale
Square Footage 2,244 sqft
Price per Sqft $187
Subdivision Portico
MLS Listing ID 221065430
Sold Date 04/28/22
Bedrooms 5
Full Baths 3
HOA Fees $68/qua
HOA Y/N Yes
Originating Board Naples
Year Built 2022
Annual Tax Amount $1,387
Tax Year 2020
Property Description
So much to love in the Monte Carlo home floor plan boasting over 3,200 square feet of living space. The first floor formal living and dining areas are perfect for celebrations, while the inviting open kitchen with island connects to the family room for more casual entertaining. The first floor also has large bedroom/full bath for added leisure space, ideal as an office or media room. Owner's suite features two walk-in closets and large bathroom. The second floor bonus space is an ideal spot for the play or media room. Enjoy relaxing on the covered lanai or tinker with your toys in the 3-car tandem garage. Residents enjoy resort-style community amenities and activities at the Town Center, including a lavish swimming pool, a state-of-the-art fitness center and multi-purpose gathering rooms, as well as the local schools, shops, restaurants, scenic beaches and recreational opportunities that the area has to offer. Renderings, pictures and virtual tour are of like model and are used for display purposes only. Estimated delivery January 2022.
Location
State FL
County Lee
Area Portico
Rooms
Bedroom Description Master BR Sitting Area,Split Bedrooms
Dining Room Breakfast Bar, Breakfast Room, Formal
Kitchen Island, Pantry
Interior
Interior Features Built-In Cabinets, Foyer, Pantry, Walk-In Closet(s)
Heating Central Electric
Flooring Carpet, Tile
Equipment Auto Garage Door, Dishwasher, Disposal, Dryer, Microwave, Range, Refrigerator/Icemaker, Self Cleaning Oven, Smoke Detector, Washer
Furnishings Unfurnished
Fireplace No
Appliance Dishwasher, Disposal, Dryer, Microwave, Range, Refrigerator/Icemaker, Self Cleaning Oven, Washer
Heat Source Central Electric
Exterior
Parking Features Driveway Paved, Attached
Garage Spaces 3.0
Pool Community
Community Features Clubhouse, Pool, Fitness Center, Street Lights, Tennis Court(s), Gated
Amenities Available Basketball Court, Barbecue, Clubhouse, Pool, Community Room, Fitness Center, Pickleball, Play Area, Streetlight, Tennis Court(s), Underground Utility
Waterfront Description None
View Y/N Yes
View Preserve
Roof Type Shingle
Street Surface Paved
Porch Patio
Total Parking Spaces 3
Garage Yes
Private Pool No
Building
Lot Description Oversize
Building Description Concrete Block,Stone,Stucco, DSL/Cable Available
Story 1
Water Central
Architectural Style Two Story, Single Family
Level or Stories 1
Structure Type Concrete Block,Stone,Stucco
New Construction No
Others
Pets Allowed Limits
Senior Community No
Ownership Single Family
Security Features Smoke Detector(s),Gated Community
Read Less

Bought with DomainRealty.com LLC



