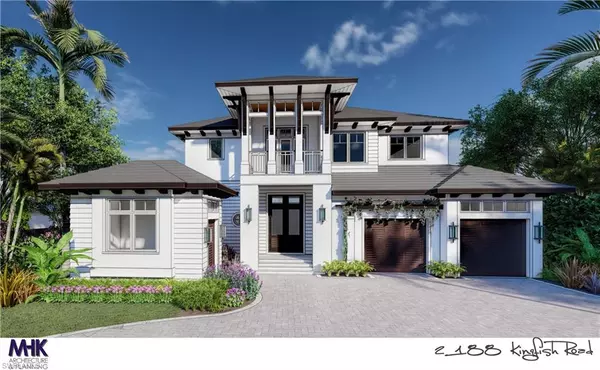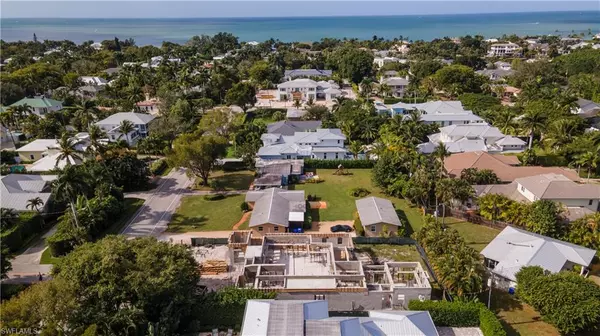For more information regarding the value of a property, please contact us for a free consultation.
401 4th AVE N Naples, FL 34102
Want to know what your home might be worth? Contact us for a FREE valuation!

Our team is ready to help you sell your home for the highest possible price ASAP
Key Details
Sold Price $5,318,715
Property Type Single Family Home
Sub Type 2 Story,Single Family Residence
Listing Status Sold
Purchase Type For Sale
Square Footage 4,322 sqft
Price per Sqft $1,230
Subdivision Olde Naples
MLS Listing ID 221037062
Sold Date 03/18/22
Bedrooms 4
Full Baths 5
Half Baths 1
HOA Y/N Yes
Originating Board Naples
Year Built 2021
Annual Tax Amount $6,058
Tax Year 2020
Lot Size 0.280 Acres
Acres 0.28
Property Description
Construction completion slated for early fall 2022. This ideal collaboration of MHK architecture, CGU Custom Homes and ALD Landscape and Pool Design will result in an impeccable, one-of-a- kind home in Old Naples. With a focus on comfortable outdoor living this home exemplifies the true feeling of living in a beach cottage with wide plank white oak floors, tongue and groove and box beam wood ceilings. All the while, this home will feature the finest in fit and finish including Andersen 400 series impact resistant casement windows, Sub Zero and Wolf appliances, Legno Bastone Italian Oak flooring, Quartzite countertops, custom cabinetry throughout, elevator and much more. Floor plans and finishes/selections LookBook in supplements in supplements.
Location
State FL
County Collier
Area Olde Naples
Rooms
Bedroom Description First Floor Bedroom,Master BR Ground,Master BR Sitting Area
Dining Room Breakfast Bar, Formal
Kitchen Gas Available, Island, Pantry, Walk-In Pantry
Interior
Interior Features Bar, Built-In Cabinets, Cathedral Ceiling(s), Closet Cabinets, Coffered Ceiling(s), Custom Mirrors, Fireplace, Laundry Tub, Pantry, Pull Down Stairs, Smoke Detectors, Tray Ceiling(s), Vaulted Ceiling(s), Volume Ceiling, Walk-In Closet(s)
Heating Central Electric, Zoned
Flooring Marble, Wood
Fireplaces Type Outside
Equipment Auto Garage Door, Cooktop, Cooktop - Gas, Dishwasher, Disposal, Double Oven, Dryer, Freezer, Generator, Grill - Gas, Ice Maker - Stand Alone, Microwave, Range, Refrigerator, Refrigerator/Freezer, Security System, Self Cleaning Oven, Smoke Detector, Steam Oven, Tankless Water Heater, Wall Oven, Washer, Wine Cooler
Furnishings Furnished
Fireplace Yes
Appliance Cooktop, Gas Cooktop, Dishwasher, Disposal, Double Oven, Dryer, Freezer, Grill - Gas, Ice Maker - Stand Alone, Microwave, Range, Refrigerator, Refrigerator/Freezer, Self Cleaning Oven, Steam Oven, Tankless Water Heater, Wall Oven, Washer, Wine Cooler
Heat Source Central Electric, Zoned
Exterior
Exterior Feature Built In Grill, Built-In Gas Fire Pit, Outdoor Kitchen, Outdoor Shower
Parking Features Driveway Paved, Guest, Attached
Garage Spaces 3.0
Fence Fenced
Pool Pool/Spa Combo, Below Ground, Concrete, Custom Upgrades, Gas Heat, Lap, Pool Bath, Salt Water
Amenities Available Beach Access, Bike Storage, Underground Utility
Waterfront Description None
View Y/N Yes
View Landscaped Area
Roof Type Tile
Porch Deck
Total Parking Spaces 3
Garage Yes
Private Pool Yes
Building
Lot Description Regular
Building Description Concrete Block,Stucco, DSL/Cable Available
Story 2
Water Central
Architectural Style Two Story, Single Family
Level or Stories 2
Structure Type Concrete Block,Stucco
New Construction Yes
Schools
Elementary Schools Lake Park Elementary
Middle Schools Gulfview Middle School
High Schools Naples High School
Others
Pets Allowed Yes
Senior Community No
Tax ID 17861760006
Ownership Single Family
Security Features Security System,Smoke Detector(s)
Read Less

Bought with John R Wood Properties



