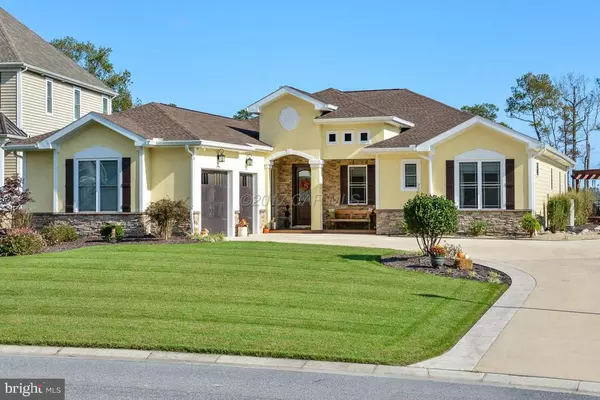For more information regarding the value of a property, please contact us for a free consultation.
10306 PLANTATION LN Berlin, MD 21811
Want to know what your home might be worth? Contact us for a FREE valuation!

Our team is ready to help you sell your home for the highest possible price ASAP
Key Details
Sold Price $740,000
Property Type Single Family Home
Sub Type Detached
Listing Status Sold
Purchase Type For Sale
Square Footage 2,895 sqft
Price per Sqft $255
Subdivision Bay Point Plantation
MLS Listing ID 1001560060
Sold Date 06/15/18
Style Ranch/Rambler
Bedrooms 4
Full Baths 3
Half Baths 1
HOA Fees $110/ann
HOA Y/N Y
Abv Grd Liv Area 2,895
Originating Board CAR
Year Built 2015
Annual Tax Amount $4,899
Tax Year 2017
Lot Size 0.433 Acres
Acres 0.43
Property Description
Stunning custom built home in desirable Bay Point Plantation. Builder's personal residence with every upgrade imaginable, all conveniently located on one floor. Soaring high ceilings & an abundance of windows allow for the home to be flooded with natural sunlight. Open living and kitchen area includes beautiful fireplace, hardwood floors, quality cabinetry w/ granite countertops, stainless steel appliances, wine fridge & so much more. Bayview master bedroom includes dual walk-in closets, master bath w/ dual vanity, walk-in tiled shower w/ pebble floor. Relax by the pool in your fenced in backyard or enjoy abundant bay views from almost every room in this immaculate home. Attached 2-car garage, oversized driveway for additional parking. Deeded dock w/ lift included.
Location
State MD
County Worcester
Area Worcester East Of Rt-113
Zoning RESIDENTIAL
Rooms
Main Level Bedrooms 4
Interior
Interior Features Entry Level Bedroom, Ceiling Fan(s), Upgraded Countertops, Walk-in Closet(s), Window Treatments, Wine Storage
Heating Heat Pump(s), Zoned
Cooling Central A/C
Fireplaces Number 1
Fireplaces Type Wood
Equipment Dishwasher, Disposal, Dryer, Microwave, Oven/Range - Gas, Refrigerator, Washer
Furnishings No
Fireplace Y
Appliance Dishwasher, Disposal, Dryer, Microwave, Oven/Range - Gas, Refrigerator, Washer
Heat Source Bottled Gas/Propane
Exterior
Exterior Feature Porch(es)
Parking Features Built In, Garage - Front Entry, Inside Access
Garage Spaces 2.0
Pool In Ground
Utilities Available Cable TV
Amenities Available Pier/Dock, Marina/Marina Club
Water Access N
View Bay, Water
Roof Type Architectural Shingle
Accessibility Other
Porch Porch(es)
Road Frontage Public
Attached Garage 2
Total Parking Spaces 2
Garage Y
Building
Lot Description Cleared
Story 1
Foundation Slab
Sewer Public Sewer
Water Public
Architectural Style Ranch/Rambler
Level or Stories 1
Additional Building Above Grade
New Construction N
Schools
Elementary Schools Showell
Middle Schools Stephen Decatur
High Schools Stephen Decatur
School District Worcester County Public Schools
Others
Tax ID 170519
Ownership Fee Simple
SqFt Source Estimated
Acceptable Financing Cash, Conventional
Listing Terms Cash, Conventional
Financing Cash,Conventional
Special Listing Condition Standard
Read Less

Bought with Joseph Wilson • Condominium Realty LTD



