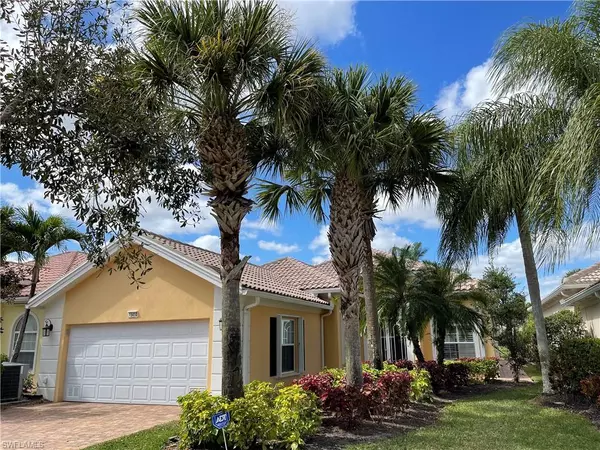For more information regarding the value of a property, please contact us for a free consultation.
15410 Trevally WAY Bonita Springs, FL 34135
Want to know what your home might be worth? Contact us for a FREE valuation!

Our team is ready to help you sell your home for the highest possible price ASAP
Key Details
Sold Price $649,900
Property Type Single Family Home
Sub Type Ranch,Single Family Residence
Listing Status Sold
Purchase Type For Sale
Square Footage 2,014 sqft
Price per Sqft $322
Subdivision Village Walk Of Bonita Springs
MLS Listing ID 222014601
Sold Date 04/21/22
Bedrooms 3
Full Baths 2
Half Baths 1
HOA Fees $375/qua
HOA Y/N No
Originating Board Naples
Year Built 2006
Annual Tax Amount $5,605
Tax Year 2020
Lot Size 8,189 Sqft
Acres 0.188
Property Description
Popular Oakmont floor plan with pleasant interior finishes like tile and laminates floors living areas, crown molding, stylish ceiling fans and light fixtures. Kitchen has granite counter tops, stylish back splash and the removal of some of the cabinets over main countertop to open up the kitchen to great room. Den has built-in desk w/storage cabinets and planation shutters. Baths have granite counter tops and upgraded wall tile. Plenty of storage w/finished laundry room w/lots of cabinets, all closets have built-ins, built in entertainment center in living room and cabinet in hallway niche. This 3BR 2BA home sits on a lovely lake front lot and has a large, screened lanai w/private Solar heated pool and electric sunshade, perfect for all your outdoor entertaining. Additional features include epoxy garage floor, upgraded hurricane shutters, decorative brick pavers and is Divosta “built-solid” reinforced steel solid poured concrete construction. Walk bike or golf cart to the fabulous town center and enjoy all the wonderful amenities: resort pool, lap pool, fitness, tennis, bocce, basketball, pickleball, tot lot, gas pump, restaurant, salon, spa, activities director and so much more…
Location
State FL
County Lee
Area Village Walk Of Bonita Springs
Zoning RPD
Rooms
Bedroom Description Split Bedrooms
Dining Room Breakfast Bar, Dining - Family
Kitchen Pantry
Interior
Interior Features Built-In Cabinets, Closet Cabinets, Laundry Tub, Pantry, Pull Down Stairs, Smoke Detectors, Volume Ceiling, Walk-In Closet(s), Window Coverings
Heating Central Electric
Flooring Carpet, Laminate, Tile
Equipment Auto Garage Door, Central Vacuum, Dishwasher, Disposal, Dryer, Microwave, Range, Refrigerator/Icemaker, Security System, Smoke Detector, Washer
Furnishings Unfurnished
Fireplace No
Window Features Window Coverings
Appliance Dishwasher, Disposal, Dryer, Microwave, Range, Refrigerator/Icemaker, Washer
Heat Source Central Electric
Exterior
Exterior Feature Open Porch/Lanai, Screened Lanai/Porch
Parking Features Paved, Attached
Garage Spaces 2.0
Pool Community, Below Ground, Equipment Stays, Electric Heat, Solar Heat, Screen Enclosure
Community Features Clubhouse, Pool, Fitness Center, Restaurant, Sidewalks, Street Lights, Tennis Court(s), Gated
Amenities Available Basketball Court, Beauty Salon, Bike And Jog Path, Bocce Court, Clubhouse, Pool, Fitness Center, Internet Access, Library, Pickleball, Play Area, Restaurant, Sidewalk, Streetlight, Tennis Court(s), Car Wash Area
Waterfront Description Lake
View Y/N Yes
View Lake
Roof Type Tile
Street Surface Paved
Total Parking Spaces 2
Garage Yes
Private Pool Yes
Building
Lot Description Regular
Building Description Concrete Block,Stucco, DSL/Cable Available
Story 1
Water Central
Architectural Style Ranch, Single Family
Level or Stories 1
Structure Type Concrete Block,Stucco
New Construction No
Schools
Elementary Schools Lee School Choice
Middle Schools Lee School Choice
High Schools Lee School Choice
Others
Pets Allowed Yes
Senior Community No
Tax ID 03-48-26-B3-01100.5620
Ownership Single Family
Security Features Security System,Smoke Detector(s),Gated Community
Read Less

Bought with Berkshire Hathaway FL Realty

