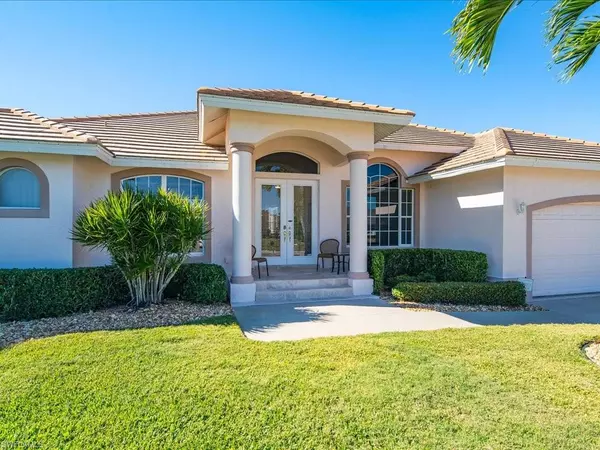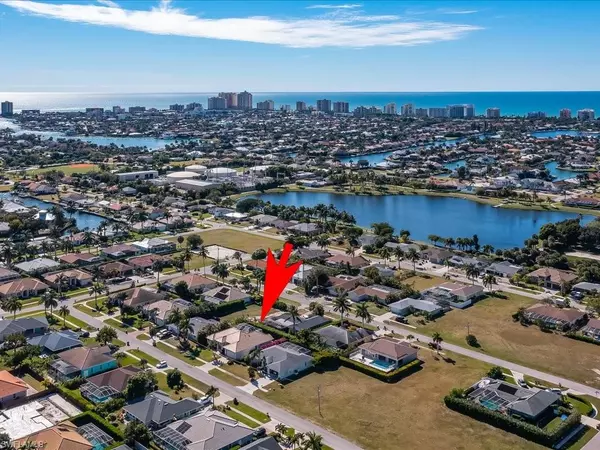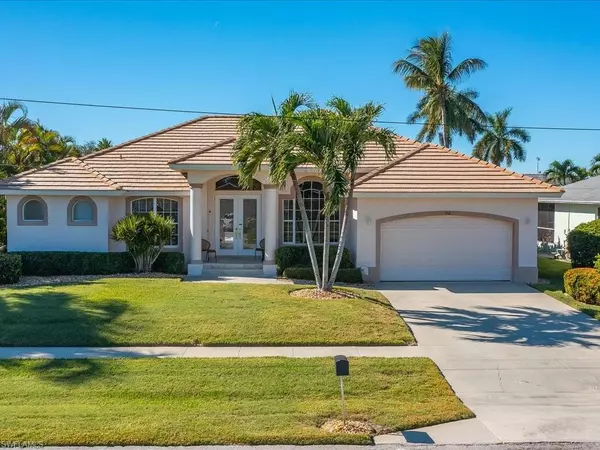For more information regarding the value of a property, please contact us for a free consultation.
350 Yarmouth ST Marco Island, FL 34145
Want to know what your home might be worth? Contact us for a FREE valuation!

Our team is ready to help you sell your home for the highest possible price ASAP
Key Details
Sold Price $960,000
Property Type Single Family Home
Sub Type Single Family Residence
Listing Status Sold
Purchase Type For Sale
Square Footage 2,100 sqft
Price per Sqft $457
Subdivision Marco Beach
MLS Listing ID 221083477
Sold Date 01/20/22
Bedrooms 3
Full Baths 2
HOA Y/N No
Originating Board Naples
Year Built 2003
Annual Tax Amount $5,475
Tax Year 2021
Lot Size 10,890 Sqft
Acres 0.25
Property Description
Located less than two miles to Marco Island's Resident's Beach this three bedroom, two bath plus den and study home was custom built in 2004 by Roberts Bay Homes and offers many of the trendy features found in today's newer builds including an 8'' double glass door entry leading to a spacious living room with a segregated dining room, separate office with french doors, soaring ceilings, large block tile floors and 8' sliding glass doors. The open concept kitchen overlooks a cozy den and features an eat-in nook, breakfast bar, large pantry and plenty of counter and cabinet space. The home offers a split floor plan with a comfy primary bedroom with a tray ceiling, french doors that lead to the lanai, and en suite bath with separate tub and shower. The roomy guest bedrooms are served by an ample guest bath with a dual vanity and walk-in shower. The exterior reveals a sunny western exposure screen enclosed solar heated salt water pool resurfaced in 2020 surrounded by a privacy hedge and a generous covered lanai. The home is complete with hurricane shutters and a new roof in 2020. Conveniently located within walking distance to Mackle Park, the Library and YMCA.
Location
State FL
County Collier
Area Marco Beach
Rooms
Bedroom Description Master BR Ground
Dining Room Breakfast Bar, Breakfast Room, Dining - Living, Formal
Kitchen Pantry
Interior
Interior Features Foyer, French Doors, Laundry Tub, Pantry, Smoke Detectors, Tray Ceiling(s), Volume Ceiling, Window Coverings
Heating Central Electric
Flooring Tile
Equipment Auto Garage Door, Dishwasher, Dryer, Microwave, Range, Refrigerator, Self Cleaning Oven, Smoke Detector, Washer
Furnishings Furnished
Fireplace No
Window Features Window Coverings
Appliance Dishwasher, Dryer, Microwave, Range, Refrigerator, Self Cleaning Oven, Washer
Heat Source Central Electric
Exterior
Exterior Feature Screened Lanai/Porch
Parking Features Attached
Garage Spaces 2.0
Pool Below Ground, Equipment Stays, Electric Heat, Solar Heat, Salt Water, Screen Enclosure
Amenities Available None
Waterfront Description None
View Y/N Yes
View Landscaped Area
Roof Type Tile
Street Surface Paved
Porch Patio
Total Parking Spaces 2
Garage Yes
Private Pool Yes
Building
Lot Description Regular
Building Description Concrete Block,Stucco, DSL/Cable Available
Story 1
Water Central
Architectural Style Contemporary, Single Family
Level or Stories 1
Structure Type Concrete Block,Stucco
New Construction No
Schools
Elementary Schools Tommie Barfield Elementary School
Middle Schools Manatee Middle School
High Schools Lely High School
Others
Pets Allowed Yes
Senior Community No
Tax ID 57743840004
Ownership Single Family
Security Features Smoke Detector(s)
Read Less

Bought with CoastalEdge Real Estate LLC



