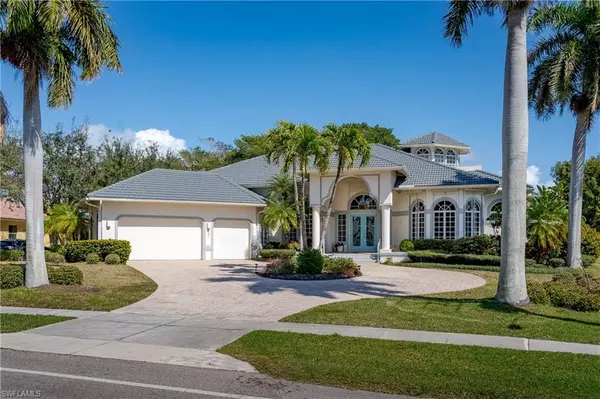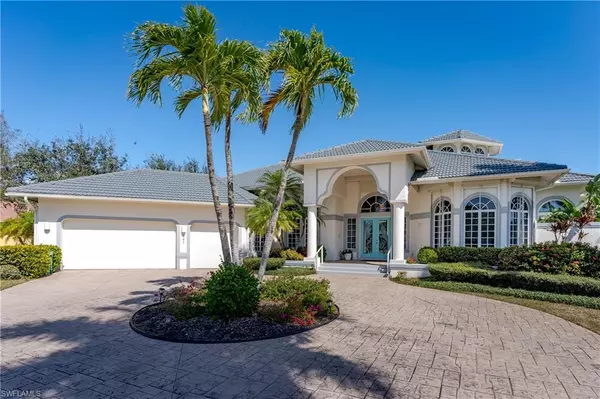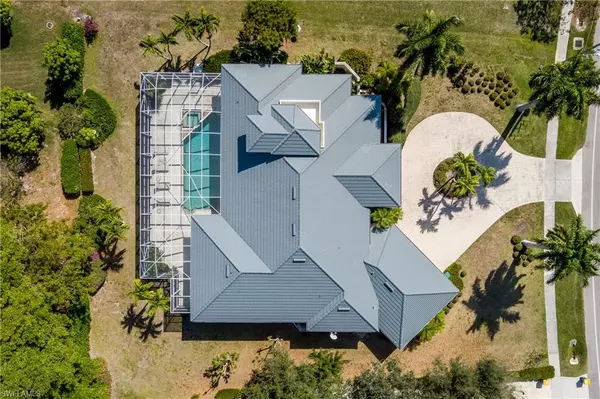For more information regarding the value of a property, please contact us for a free consultation.
641 S Barfield DR Marco Island, FL 34145
Want to know what your home might be worth? Contact us for a FREE valuation!

Our team is ready to help you sell your home for the highest possible price ASAP
Key Details
Sold Price $1,532,500
Property Type Single Family Home
Sub Type 2 Story,Single Family Residence
Listing Status Sold
Purchase Type For Sale
Square Footage 3,433 sqft
Price per Sqft $446
Subdivision Marco Beach
MLS Listing ID 222000546
Sold Date 03/29/22
Bedrooms 3
Full Baths 3
Half Baths 1
HOA Y/N No
Originating Board Naples
Year Built 1997
Annual Tax Amount $10,174
Tax Year 2021
Lot Size 0.480 Acres
Acres 0.48
Property Description
Beautiful 3433 sq ft estate home with plenty of natural light. Located on nearly half an acre with 3 bedrooms, 3.5 bathrooms, large den with granite built-in desk plus a second-floor office/den with wet bar. Luxury master suite and bathroom, 2 closets in the master. Large kitchen with breakfast bar and breakfast nook. Saran carved art glass entry. Extensive hardwood built-ins, arches, ceiling features to 19ft, special lighting throughout. All custom closets w/auto lighting. 3-car garage plus AC workshop. Huge lanai, pool with sauna and a summer kitchen with sink, refrigerator, and grill. Large laundry with sink and great built-in storage.
Location
State FL
County Collier
Area Marco Island
Rooms
Bedroom Description Master BR Ground,Master BR Sitting Area,Split Bedrooms
Dining Room Formal
Kitchen Built-In Desk, Island, Walk-In Pantry
Interior
Interior Features Built-In Cabinets, Closet Cabinets, Custom Mirrors, Foyer, French Doors, Laundry Tub, Multi Phone Lines, Pantry, Smoke Detectors, Tray Ceiling(s), Volume Ceiling, Walk-In Closet(s), Wet Bar, Window Coverings
Heating Central Electric, Zoned
Flooring Carpet, Tile
Equipment Auto Garage Door, Central Vacuum, Cooktop, Dishwasher, Disposal, Dryer, Intercom, Microwave, Range, Refrigerator/Icemaker, Smoke Detector, Wall Oven, Washer, Water Treatment Owned
Furnishings Unfurnished
Fireplace No
Window Features Window Coverings
Appliance Cooktop, Dishwasher, Disposal, Dryer, Microwave, Range, Refrigerator/Icemaker, Wall Oven, Washer, Water Treatment Owned
Heat Source Central Electric, Zoned
Exterior
Exterior Feature Balcony, Screened Lanai/Porch, Built In Grill, Outdoor Kitchen
Parking Features Circular Driveway, Deeded, Attached
Garage Spaces 3.0
Pool Below Ground, Concrete, Equipment Stays, Electric Heat, Pool Bath, Screen Enclosure
Community Features Sidewalks, Street Lights
Amenities Available Sidewalk, Streetlight
Waterfront Description None
View Y/N Yes
View Landscaped Area, Privacy Wall
Roof Type Tile
Total Parking Spaces 3
Garage Yes
Private Pool Yes
Building
Lot Description Irregular Lot, Oversize
Building Description Concrete Block,Stucco, DSL/Cable Available
Story 1
Water Central
Architectural Style Two Story, Contemporary, Single Family
Level or Stories 1
Structure Type Concrete Block,Stucco
New Construction No
Schools
Elementary Schools Tommie Barfield Elementary School
Middle Schools Manatee Middle School
High Schools Lely High School
Others
Pets Allowed Yes
Senior Community No
Tax ID 57802120005
Ownership Single Family
Security Features Smoke Detector(s)
Read Less

Bought with Premiere Plus Realty Company



