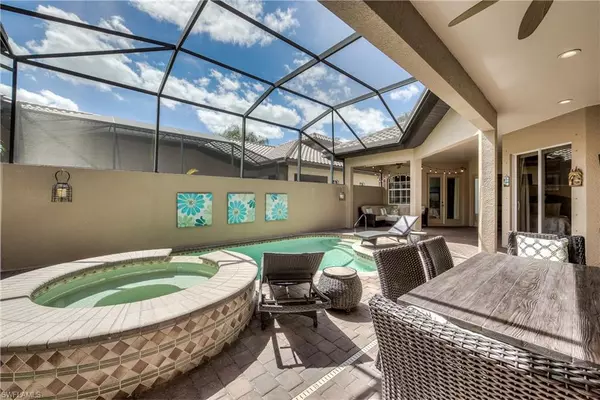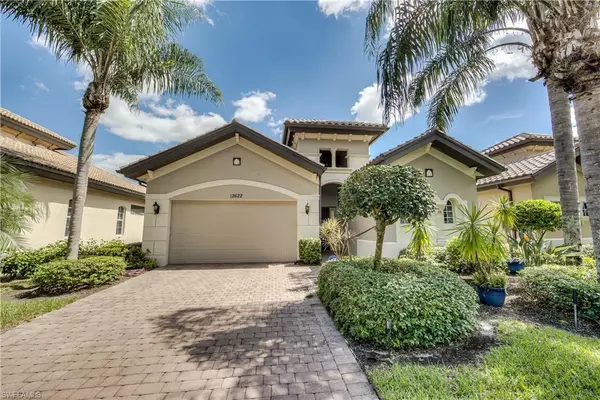For more information regarding the value of a property, please contact us for a free consultation.
12622 Grandezza CIR Estero, FL 33928
Want to know what your home might be worth? Contact us for a FREE valuation!

Our team is ready to help you sell your home for the highest possible price ASAP
Key Details
Sold Price $708,000
Property Type Single Family Home
Sub Type Ranch,Single Family Residence
Listing Status Sold
Purchase Type For Sale
Square Footage 1,886 sqft
Price per Sqft $375
Subdivision Savona
MLS Listing ID 222004438
Sold Date 02/28/22
Bedrooms 3
Full Baths 3
HOA Fees $383/qua
HOA Y/N Yes
Originating Board Naples
Year Built 2005
Annual Tax Amount $4,446
Tax Year 2020
Lot Size 7,666 Sqft
Acres 0.176
Property Description
Beautifully decorated 3 bed 3 bath Valencia model courtyard pool home has an aqua link pool system with 5G lighting and even comes with a guest cabana! NEW ROOF in 2019, water heater in 2018, Trane A/C with infrared mold spores cleaning system installed 2016, garage floor has new epoxy 2020, pavers in pool & back lanai area resealed 2020. This home is tiled throughout, features plantation shutters, open kitchen with granite countertops, stainless steel appliances & large pantry. Beautiful master suite with large shower & two walk-in closets. This home has a separate guest cabana with a full bath, wet bar & mini fridge! The covered lanai in the back of the home has a beautiful lake view with an eastern exposure, the courtyard with the heated pool and spa is facing south so you can have the sun all day long. You will love how the kitchen opens up to the courtyard/pool area and is perfect for entertaining! Grandezza is located in Estero 12 minutes from RSW airport, close to FGCU, great shopping & dining at Miromar Outlets, Gulf Coast Town Center and Coconut Point Mall. The 53,000 sq. foot clubhouse was recently remodeled and has a sports bar, fine dining and outdoor pool bar!
Location
State FL
County Lee
Area Grandezza
Zoning MPD
Rooms
Bedroom Description Split Bedrooms
Dining Room Breakfast Bar, Dining - Living
Kitchen Island, Pantry
Interior
Interior Features Built-In Cabinets, Laundry Tub, Pantry, Smoke Detectors, Volume Ceiling, Walk-In Closet(s), Window Coverings
Heating Central Electric
Flooring Tile
Equipment Auto Garage Door, Dishwasher, Disposal, Dryer, Microwave, Range, Refrigerator/Icemaker, Security System, Self Cleaning Oven, Smoke Detector, Washer, Washer/Dryer Hookup
Furnishings Unfurnished
Fireplace No
Window Features Window Coverings
Appliance Dishwasher, Disposal, Dryer, Microwave, Range, Refrigerator/Icemaker, Self Cleaning Oven, Washer
Heat Source Central Electric
Exterior
Exterior Feature Screened Lanai/Porch, Courtyard
Parking Features Driveway Paved, Attached
Garage Spaces 2.0
Pool Community, Below Ground, Concrete, Equipment Stays, Screen Enclosure
Community Features Clubhouse, Pool, Fitness Center, Golf, Putting Green, Restaurant, Tennis Court(s), Gated
Amenities Available Bike And Jog Path, Bocce Court, Business Center, Cabana, Clubhouse, Pool, Community Room, Spa/Hot Tub, Fitness Center, Golf Course, Private Membership, Putting Green, Restaurant, Tennis Court(s)
Waterfront Description Lake
View Y/N Yes
View Lake, Water
Roof Type Tile
Street Surface Paved
Total Parking Spaces 2
Garage Yes
Private Pool Yes
Building
Lot Description Regular
Building Description Concrete Block,Stucco, DSL/Cable Available
Story 1
Water Central
Architectural Style Ranch, Single Family
Level or Stories 1
Structure Type Concrete Block,Stucco
New Construction No
Schools
Elementary Schools School Choice
Middle Schools School Choice
High Schools School Choice
Others
Pets Allowed Yes
Senior Community No
Tax ID 30-46-26-E1-07000.1270
Ownership Single Family
Security Features Security System,Smoke Detector(s),Gated Community
Read Less

Bought with SUNNY Realty Services



