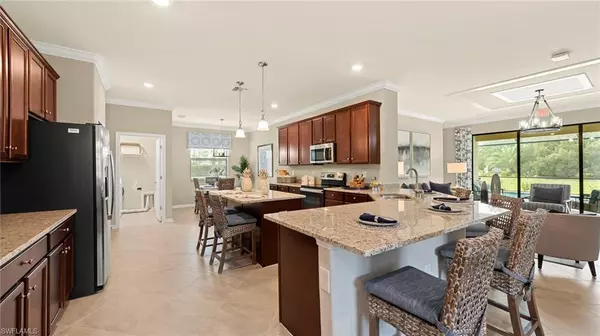For more information regarding the value of a property, please contact us for a free consultation.
14534 Carva LN Fort Myers, FL 33905
Want to know what your home might be worth? Contact us for a FREE valuation!

Our team is ready to help you sell your home for the highest possible price ASAP
Key Details
Sold Price $373,995
Property Type Single Family Home
Sub Type Ranch,Single Family Residence
Listing Status Sold
Purchase Type For Sale
Square Footage 2,267 sqft
Price per Sqft $164
Subdivision Portico
MLS Listing ID 221079493
Sold Date 04/28/22
Bedrooms 4
Full Baths 3
HOA Y/N Yes
Originating Board Naples
Year Built 2022
Annual Tax Amount $1,387
Tax Year 2020
Property Description
The Tivoli is contemporary and comfortable with an outstanding use of over 2,200 square feet of living space. This split bedroom home features 4 bedrooms including expansive Owner's suite, 3 full baths, a large open kitchen that boasts an inviting breakfast nook plus a separate formal dining space. The large great room serves as the recreational heart of the home. Enjoy day and night on the large covered lanai. Ample space in the 3-car garage for pampering cars plus a lot of storage. Residents will enjoy the new amenity center featuring clubhouse, pool, fitness center, pickleball, basketball, tennis, kids' playground and grilling stations. Virtual tour, rendering, and model photography used for display purposes only. Estimated delivery February/March 2022. Accepting offers through 5pm on Sunday, November 14th.
Location
State FL
County Lee
Area Portico
Rooms
Bedroom Description Master BR Ground,Split Bedrooms
Dining Room Breakfast Bar, Breakfast Room, Eat-in Kitchen
Kitchen Island, Pantry, Walk-In Pantry
Interior
Interior Features Built-In Cabinets, Foyer, Laundry Tub, Pantry, Walk-In Closet(s)
Heating Central Electric
Flooring Carpet, Tile
Equipment Auto Garage Door, Dishwasher, Disposal, Dryer, Microwave, Range, Refrigerator/Icemaker, Self Cleaning Oven, Smoke Detector, Washer
Furnishings Unfurnished
Fireplace No
Appliance Dishwasher, Disposal, Dryer, Microwave, Range, Refrigerator/Icemaker, Self Cleaning Oven, Washer
Heat Source Central Electric
Exterior
Exterior Feature Screened Lanai/Porch
Parking Features Driveway Paved, Attached
Garage Spaces 3.0
Pool Community
Community Features Clubhouse, Pool, Fitness Center, Racquetball, Tennis Court(s), Gated
Amenities Available Basketball Court, Barbecue, Clubhouse, Pool, Community Room, Fitness Center, Pickleball, Play Area, Racquetball, Tennis Court(s), Underground Utility
Waterfront Description Lake
View Y/N Yes
View Lake
Roof Type Shingle
Street Surface Paved
Porch Patio
Total Parking Spaces 3
Garage Yes
Private Pool No
Building
Lot Description Regular
Building Description Concrete Block,Stucco, DSL/Cable Available
Story 1
Water Central
Architectural Style Ranch, Single Family
Level or Stories 1
Structure Type Concrete Block,Stucco
New Construction No
Others
Pets Allowed Limits
Senior Community No
Ownership Single Family
Security Features Smoke Detector(s),Gated Community
Read Less

Bought with Watersedge Realty Group LLC



