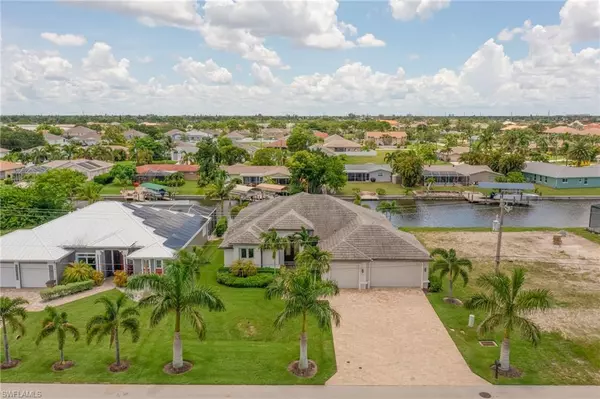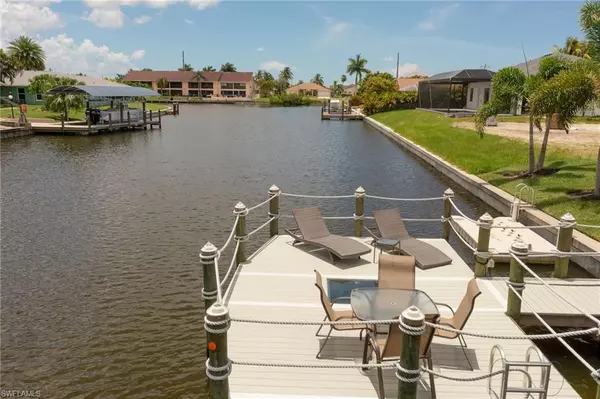For more information regarding the value of a property, please contact us for a free consultation.
4617 SW 11th AVE Cape Coral, FL 33914
Want to know what your home might be worth? Contact us for a FREE valuation!

Our team is ready to help you sell your home for the highest possible price ASAP
Key Details
Sold Price $1,020,000
Property Type Single Family Home
Sub Type Ranch,Single Family Residence
Listing Status Sold
Purchase Type For Sale
Square Footage 2,241 sqft
Price per Sqft $455
Subdivision Cape Coral
MLS Listing ID 222050143
Sold Date 08/01/22
Bedrooms 3
Full Baths 2
HOA Y/N No
Originating Board Naples
Year Built 2016
Annual Tax Amount $9,237
Tax Year 2021
Lot Size 10,018 Sqft
Acres 0.23
Property Description
Wow! This gorgeous 3+den custom waterfront GULF access home has an open layout with attention to details and a modern designer flair that is move-in ready. Built in 2016, it shows like a model and the outside living area is sure to impress. Sitting on a gulf access canal with eastern exposure, you can relax and enjoy the sunshine from the fabulous heated pool and spa all under a screened enclosure with panoramic views of the water. Enjoy the boating life and head to deep water in just 20 minutes! Recent upgrades to the dock include: paver path, lit solar piling caps, double rope, see-through floor segment, underwater lighting and there is room to add a lift on either side. Other amazing features: separate wave runner dry dock with ladder, oversized 3 car garage, paver driveway, concrete roof tiles, extensive upgraded landscaping with LED lighting, designer garage flooring, high pressure mister system on the lanai, full outdoor kitchen with Bull grill and fridge, custom cabinets, tray ceilings with crown molding, porcelain tile floors, and impact windows and doors. Location in Cape Coral is great as an investment property, second home, or your full-time residence! Furniture is negotiable!
Location
State FL
County Lee
Area Cape Coral
Zoning R1-W
Rooms
Bedroom Description First Floor Bedroom,Master BR Ground,Split Bedrooms
Dining Room Breakfast Bar, Dining - Living
Kitchen Island, Pantry
Interior
Interior Features French Doors, Pantry, Smoke Detectors, Volume Ceiling, Window Coverings, Zero/Corner Door Sliders
Heating Central Electric
Flooring Carpet, See Remarks
Equipment Auto Garage Door, Cooktop - Electric, Dishwasher, Disposal, Dryer, Microwave, Refrigerator/Icemaker, Self Cleaning Oven, Smoke Detector, Washer
Furnishings Furnished
Fireplace No
Window Features Window Coverings
Appliance Electric Cooktop, Dishwasher, Disposal, Dryer, Microwave, Refrigerator/Icemaker, Self Cleaning Oven, Washer
Heat Source Central Electric
Exterior
Exterior Feature Boat Dock Private, Boat Slip, Dock Included, Screened Lanai/Porch, Outdoor Kitchen
Parking Features Driveway Paved, Paved, Attached
Garage Spaces 3.0
Pool Pool/Spa Combo, Below Ground, Concrete, Electric Heat
Community Features Street Lights
Amenities Available See Remarks, Streetlight
Waterfront Description Canal Front
View Y/N Yes
View Canal, Water
Roof Type Tile
Porch Deck
Total Parking Spaces 3
Garage Yes
Private Pool Yes
Building
Lot Description Regular
Building Description Concrete Block,Stucco, DSL/Cable Available
Story 1
Water Assessment Paid
Architectural Style Ranch, Single Family
Level or Stories 1
Structure Type Concrete Block,Stucco
New Construction No
Others
Pets Allowed Yes
Senior Community No
Tax ID 10-45-23-C3-03339.0370
Ownership Single Family
Security Features Smoke Detector(s)
Read Less

Bought with Miloff Aubuchon Realty Group
GET MORE INFORMATION




