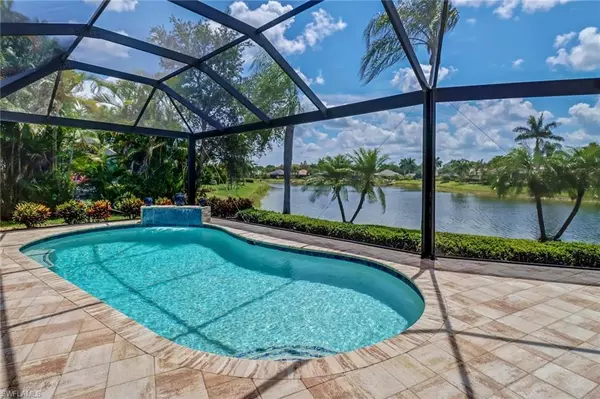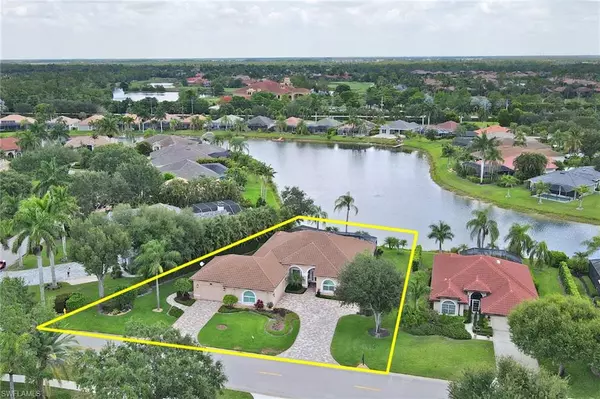For more information regarding the value of a property, please contact us for a free consultation.
11024 Phoenix WAY Naples, FL 34119
Want to know what your home might be worth? Contact us for a FREE valuation!

Our team is ready to help you sell your home for the highest possible price ASAP
Key Details
Sold Price $1,250,000
Property Type Single Family Home
Sub Type Ranch,Single Family Residence
Listing Status Sold
Purchase Type For Sale
Square Footage 2,691 sqft
Price per Sqft $464
Subdivision Longshore Lake
MLS Listing ID 222041219
Sold Date 08/23/22
Bedrooms 3
Full Baths 3
Half Baths 1
HOA Y/N Yes
Originating Board Naples
Year Built 1997
Annual Tax Amount $5,385
Tax Year 2021
Lot Size 0.310 Acres
Acres 0.31
Property Description
Amazing opportunity to own a beautiful Lakefront Custom Pool home with a 4 CAR GARAGE . Gorgeous Southeast lake views and lots of privacy from this spacious 3 bedroom /den, 3.5 bath home including pool bath with beautiful tile flooring and fantastic floor plan. The garage is perfectly designed for a boat with a high door and lots of toys. Fabulous huge lanai with the Panoramic Picture Window Cage(2018) . Many special features including a new Roof in 2018, Newer energy efficient Pool Heater. All new Impact Windows and Doors in 2021 and Plantation Shutters and so much charm. Longshore Lake is a one of a kind lakefront gated community with an 88 acre lake for boating, fishing , kayaking, 9 Har Tru Tennis Courts with full time Pro, Clubhouse with fitness, indoor and outdoor Dining and Pub, miles of walking paths,playground and Golf next door. Longshore Lake was named "Community Association of the Year" twice. It is an amazing place to call home
Location
State FL
County Collier
Area Longshore Lake
Rooms
Bedroom Description First Floor Bedroom,Split Bedrooms
Dining Room Breakfast Bar, Breakfast Room, Formal
Kitchen Island, Pantry
Interior
Interior Features Built-In Cabinets, Laundry Tub, Pull Down Stairs, Smoke Detectors, Volume Ceiling
Heating Central Electric
Flooring Carpet, Tile
Equipment Auto Garage Door, Dishwasher, Disposal, Dryer, Microwave, Range, Refrigerator/Icemaker, Security System, Smoke Detector, Washer
Furnishings Unfurnished
Fireplace No
Appliance Dishwasher, Disposal, Dryer, Microwave, Range, Refrigerator/Icemaker, Washer
Heat Source Central Electric
Exterior
Exterior Feature Screened Lanai/Porch, Outdoor Shower
Parking Features Attached
Garage Spaces 3.0
Pool Community, Below Ground, Electric Heat, Screen Enclosure
Community Features Pool, Fitness Center, Restaurant, Street Lights, Tennis Court(s), Gated
Amenities Available Basketball Court, Bike And Jog Path, Business Center, Community Boat Dock, Pool, Community Room, Fitness Center, Play Area, Restaurant, Streetlight, Tennis Court(s), Underground Utility
Waterfront Description Lake
View Y/N Yes
View Lake
Roof Type Tile
Porch Patio
Total Parking Spaces 3
Garage Yes
Private Pool Yes
Building
Lot Description Oversize
Story 1
Water Central
Architectural Style Ranch, Single Family
Level or Stories 1
Structure Type Concrete Block,Stucco
New Construction No
Schools
Elementary Schools Veterans Memorial El
Middle Schools North Naples Middle School
High Schools Gulf Coast High School
Others
Pets Allowed Yes
Senior Community No
Tax ID 56106003201
Ownership Single Family
Security Features Security System,Smoke Detector(s),Gated Community
Read Less

Bought with Realty World Top Producers Rlt



