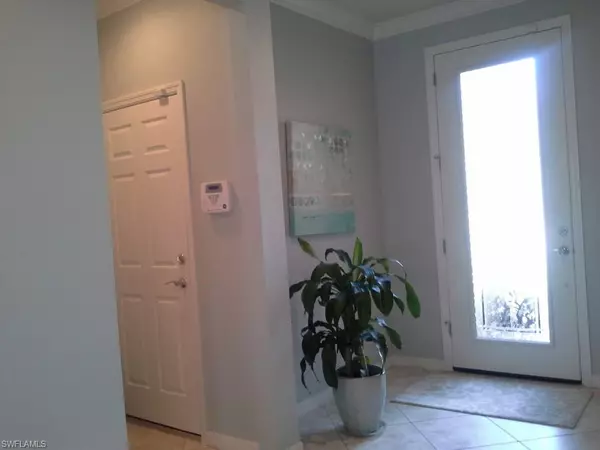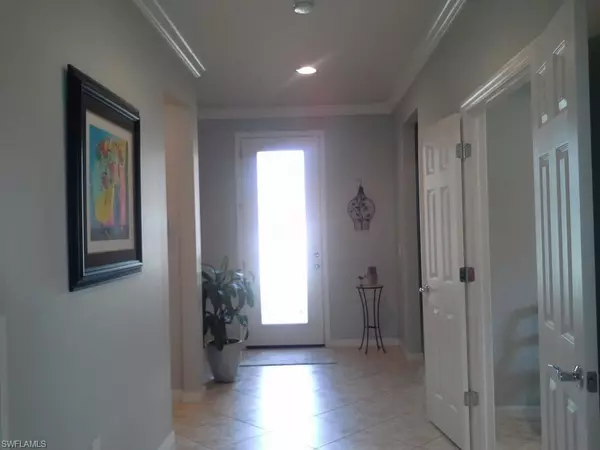For more information regarding the value of a property, please contact us for a free consultation.
28059 Pisces LN Bonita Springs, FL 34135
Want to know what your home might be worth? Contact us for a FREE valuation!

Our team is ready to help you sell your home for the highest possible price ASAP
Key Details
Sold Price $695,000
Property Type Single Family Home
Sub Type Ranch,Single Family Residence
Listing Status Sold
Purchase Type For Sale
Square Footage 2,027 sqft
Price per Sqft $342
Subdivision Village Walk Of Bonita Springs
MLS Listing ID 222030856
Sold Date 06/03/22
Bedrooms 2
Full Baths 2
HOA Fees $375/qua
HOA Y/N No
Originating Board Naples
Year Built 2014
Annual Tax Amount $4,188
Tax Year 2021
Lot Size 7,492 Sqft
Acres 0.172
Property Description
Gorgeous, 7-year-old (December 2014), 2 BR with Den, Tifton model. Enjoy a beautiful lake view through the unobstructed, panoramic screening, as you lounge on the extended lanai. Large Kitchen with granite counters and 8' center island, is open to the Dining room and Living areas. DEN can easily be a 3rd Bedroom. Sunroom offers built in cabinetry/wine bar, with triple sliding doors, extending the flow for entertaining. Extras: crown moldings, tile floors laid on the diagonal, tray ceilings in the Den and MBR, wood floors in BR's, recessed lighting in Den, Kitchen, Sunroom, Foyer, and Master Bedroom. Plantation shutters on all windows, extra-large Laundry room with sink and cabinets, interior walls painted 4 years ago. 3 car Garage has room for a golf cart or compact Car. Garage has many electrical outlets, extensive shelving, and stairs to a partially floored attic. Southeast exposure ensures the sun is just the right place. Village Walk of Bonita Springs boasts a Town Center, on site management, full time activity director, miles of walkways, waterways and venetian style bridges. This community has it all. Resort pool & lap pool, fitness, lighted tennis.
Location
State FL
County Lee
Area Village Walk Of Bonita Springs
Zoning RPD
Rooms
Dining Room Formal
Interior
Interior Features Other, Walk-In Closet(s)
Heating Central Electric
Flooring Laminate, Tile
Equipment Dishwasher, Disposal, Dryer, Microwave, Range, Refrigerator, Washer
Furnishings Unfurnished
Fireplace No
Appliance Dishwasher, Disposal, Dryer, Microwave, Range, Refrigerator, Washer
Heat Source Central Electric
Exterior
Parking Features Attached
Garage Spaces 3.0
Pool Community
Community Features Clubhouse, Pool, Fitness Center, Tennis Court(s), Gated
Amenities Available Basketball Court, Beauty Salon, Bike And Jog Path, Bocce Court, Clubhouse, Pool, Fitness Center, Full Service Spa, Library, Pickleball, See Remarks, Tennis Court(s), Car Wash Area
Waterfront Description Lake
View Y/N Yes
View Lake
Roof Type Tile
Total Parking Spaces 3
Garage Yes
Private Pool No
Building
Lot Description See Remarks
Story 1
Water Central
Architectural Style Ranch, Single Family
Level or Stories 1
Structure Type Concrete Block,Stucco
New Construction No
Others
Pets Allowed Yes
Senior Community No
Tax ID 03-48-26-B1-02200.1549
Ownership Single Family
Security Features Gated Community
Read Less

Bought with John R Wood Properties



