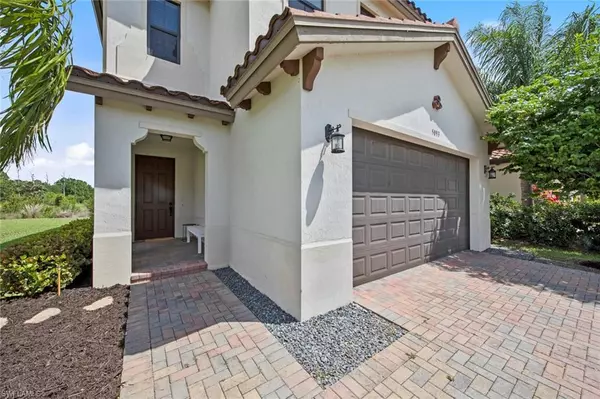For more information regarding the value of a property, please contact us for a free consultation.
5093 Beckton RD Ave Maria, FL 34142
Want to know what your home might be worth? Contact us for a FREE valuation!

Our team is ready to help you sell your home for the highest possible price ASAP
Key Details
Sold Price $435,000
Property Type Single Family Home
Sub Type 2 Story,Single Family Residence
Listing Status Sold
Purchase Type For Sale
Square Footage 2,007 sqft
Price per Sqft $216
Subdivision Coquina At Maple Ridge
MLS Listing ID 222035958
Sold Date 06/30/22
Bedrooms 4
Full Baths 2
Half Baths 1
HOA Fees $140/mo
HOA Y/N No
Originating Board Naples
Year Built 2016
Annual Tax Amount $3,990
Tax Year 2021
Lot Size 4,791 Sqft
Acres 0.11
Property Description
Proudly introducing this light and bright 4 Bedroom + 3 Bath home located in Coquina at Maple Ridge! Talk about pride in ownership - this home is immaculate and ready to move in! Upon walking in the front door, be ready to be blown away by the massive living space, perfect for entertaining or relaxing. The Kitchen and Dining space which overlooks the breathtaking backyard, is complete with upgraded fixtures, granite countertops, stainless steel appliances and new LVP flooring. The second floor is complete with 4 Bedrooms, 2 Full Bathrooms and a separate Laundry Room. The Owners' Suite is spacious, with double closets leading to the Ensuite offering granite countertops, dual sinks and an oversized walk-in shower. This home is situated on a premium lot, with spectacular views of the pond and preserve areas! Coquina at Maple Ridge is a quaint community located in Ave Maria with low HOA fees that include the community pool, fitness center, dog park, playground and so much more!
Location
State FL
County Collier
Area Ave Maria
Rooms
Bedroom Description Master BR Upstairs,Split Bedrooms
Dining Room Breakfast Bar, Breakfast Room, Dining - Living, Eat-in Kitchen
Interior
Interior Features Foyer, Other, Volume Ceiling
Heating Central Electric
Flooring Carpet, Laminate, Tile
Equipment Cooktop - Electric, Dishwasher, Dryer, Microwave, Refrigerator, Washer
Furnishings Unfurnished
Fireplace No
Appliance Electric Cooktop, Dishwasher, Dryer, Microwave, Refrigerator, Washer
Heat Source Central Electric
Exterior
Exterior Feature Open Porch/Lanai
Parking Features Driveway Paved, Attached
Garage Spaces 2.0
Pool Community
Community Features Clubhouse, Park, Pool, Dog Park, Fitness Center, Sidewalks, Street Lights
Amenities Available Barbecue, Billiard Room, Clubhouse, Park, Pool, Dog Park, Fitness Center, Pickleball, Sidewalk, Streetlight
Waterfront Description Creek,Lake
View Y/N Yes
View Lake, Landscaped Area, Pond, Preserve, Trees/Woods
Roof Type Tile
Street Surface Paved
Total Parking Spaces 2
Garage Yes
Private Pool No
Building
Lot Description Regular
Building Description Concrete Block,Stucco, DSL/Cable Available
Story 2
Water Central
Architectural Style Two Story, Traditional, Single Family
Level or Stories 2
Structure Type Concrete Block,Stucco
New Construction No
Schools
Elementary Schools Estates Elem School
Middle Schools Corkscrew Middle School
High Schools Palmetto Ridge High School
Others
Pets Allowed With Approval
Senior Community No
Tax ID 27725002502
Ownership Single Family
Read Less

Bought with MVP Realty Associates LLC



