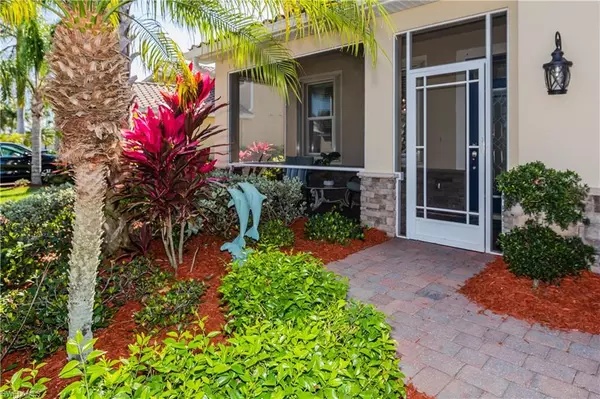For more information regarding the value of a property, please contact us for a free consultation.
14836 Canton CT Naples, FL 34114
Want to know what your home might be worth? Contact us for a FREE valuation!

Our team is ready to help you sell your home for the highest possible price ASAP
Key Details
Sold Price $680,000
Property Type Single Family Home
Sub Type 2 Story,Single Family Residence
Listing Status Sold
Purchase Type For Sale
Square Footage 2,765 sqft
Price per Sqft $245
Subdivision Reflection Lakes Of Naples
MLS Listing ID 222023132
Sold Date 05/12/22
Bedrooms 4
Full Baths 3
Half Baths 2
HOA Y/N Yes
Originating Board Naples
Year Built 2014
Annual Tax Amount $2,956
Tax Year 2021
Lot Size 9,147 Sqft
Acres 0.21
Property Description
**Gorgeous, lakefront 2 story home, enter to a formal 2 story dining room with crystal chandelier and CROWN MOLDING. This 2014 Lennar built home, Navonna Floor Plan offers 4 Bedrooms, 3 full baths and two 1/2 Baths (includes a pool bath currently used as a downstairs laundry room with stacked washer/dryer) The master is on the first floor with ensuite bath, shower, bathtub, and 2 sinks. One of the largest homes in Reflection Lakes boasts almost 2800 Sq. Ft of living space. 2 screened lanais' offer outdoor living as well. This is a HUGE LAKEFRONT lot and has plenty of space to build an outdoor oasis with a pool bath in place! The kitchen is open to the downstairs living room with stainless appliances, granite countertops, wood cabinetry, breakfast bar, and dining area. Upstairs a 2nd living room with 3 additional bedrooms, laundry room and 2 full bathrooms. Reflection Lakes is an active community with low fees and just the right number of amenities, a clubhouse with a fitness center, billiards room, card room, library, social room, resort style swimming pool, kid pool, bocce ball court, barbecue, and picnic area. Close to downtown Naples, attractions and beaches!
Location
State FL
County Collier
Area Reflection Lakes Of Naples
Rooms
Bedroom Description First Floor Bedroom,Master BR Ground,Master BR Upstairs,Split Bedrooms,Two Master Suites
Dining Room Breakfast Bar, Eat-in Kitchen, Formal
Kitchen Island, Pantry
Interior
Interior Features Cathedral Ceiling(s), Foyer, Pantry, Pull Down Stairs, Smoke Detectors, Window Coverings
Heating Central Electric
Flooring Carpet, Tile
Equipment Auto Garage Door, Dishwasher, Disposal, Dryer, Microwave, Range, Refrigerator/Freezer, Security System, Self Cleaning Oven, Smoke Detector, Washer
Furnishings Furnished
Fireplace No
Window Features Window Coverings
Appliance Dishwasher, Disposal, Dryer, Microwave, Range, Refrigerator/Freezer, Self Cleaning Oven, Washer
Heat Source Central Electric
Exterior
Exterior Feature Screened Lanai/Porch
Parking Features Driveway Paved, Attached
Garage Spaces 2.0
Pool Community
Community Features Clubhouse, Pool, Fitness Center, Sidewalks, Street Lights, Gated
Amenities Available Barbecue, Billiard Room, Bocce Court, Clubhouse, Pool, Fitness Center, Hobby Room, Library, Sidewalk, Streetlight
Waterfront Description Lake
View Y/N Yes
View Lake
Roof Type Tile
Street Surface Paved
Total Parking Spaces 2
Garage Yes
Private Pool No
Building
Lot Description Cul-De-Sac
Building Description Concrete Block,Stucco, DSL/Cable Available
Story 2
Water Assessment Unpaid, Central
Architectural Style Two Story, Single Family
Level or Stories 2
Structure Type Concrete Block,Stucco
New Construction No
Schools
Elementary Schools Manatee Elementary
Middle Schools Manatee Middle
High Schools Lely High School
Others
Pets Allowed Limits
Senior Community No
Tax ID 69060300642
Ownership Single Family
Security Features Security System,Smoke Detector(s),Gated Community
Num of Pet 2
Read Less

Bought with Re/Max Affinity Plus



