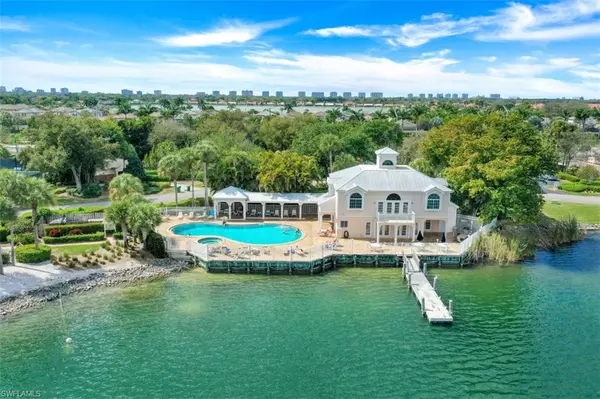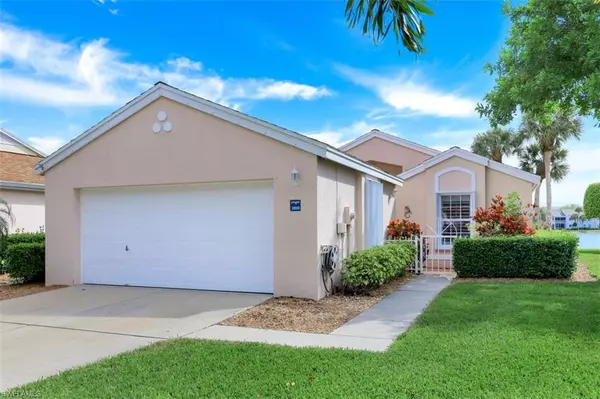For more information regarding the value of a property, please contact us for a free consultation.
2810 Sailors WAY #31 Naples, FL 34109
Want to know what your home might be worth? Contact us for a FREE valuation!

Our team is ready to help you sell your home for the highest possible price ASAP
Key Details
Sold Price $605,000
Property Type Single Family Home
Sub Type Ranch,Single Family Residence
Listing Status Sold
Purchase Type For Sale
Square Footage 1,470 sqft
Price per Sqft $411
Subdivision Lakeside
MLS Listing ID 222014290
Sold Date 03/30/22
Bedrooms 3
Full Baths 2
HOA Y/N No
Originating Board Naples
Year Built 1992
Annual Tax Amount $2,030
Tax Year 2021
Lot Size 3,049 Sqft
Acres 0.07
Property Description
H4901 - Beautifully updated single family home with expansive lake views and Southern exposure centrally located in the community of Lakeside. Look no further for your piece of paradise. Enjoy thoughtfully updated home with gorgeous finishes. Large kitchen with pull-out drawers, great pantry space, granite counters, composite sink & large island that is perfect for entertaining family & friends. Spacious master suite with amazing lake views and tastefully updated bath with dual sinks and large walk-in shower. Two well sized guest bedrooms can be found with updated guest bath. Additional notable updates include large tile flooring throughout the living areas, neutral paint pallet throughout, planation shutters & hurricane shutters. You'll have serene lake views from your oversized back lanai. Lakeside of Naples is a residential community located in the heart of Naples. Conveniently located off Airport Road, Lakeside of Naples is a quick drive to world-class beaches, shopping & restaurants in the area. 396 residences consist of 100 single-family homes, 44 villas & 252 multi-family condominiums located around a luxurious 40 acre lake. 1 year home warranty for the new buyer at close.
Location
State FL
County Collier
Area Lakeside
Rooms
Dining Room Breakfast Bar, Dining - Family
Interior
Interior Features Fire Sprinkler, Laundry Tub, Pantry, Smoke Detectors, Vaulted Ceiling(s), Window Coverings
Heating Central Electric
Flooring Carpet, Tile
Equipment Auto Garage Door, Dishwasher, Disposal, Double Oven, Dryer, Microwave, Refrigerator/Freezer, Self Cleaning Oven, Smoke Detector, Washer
Furnishings Unfurnished
Fireplace No
Window Features Window Coverings
Appliance Dishwasher, Disposal, Double Oven, Dryer, Microwave, Refrigerator/Freezer, Self Cleaning Oven, Washer
Heat Source Central Electric
Exterior
Exterior Feature Screened Lanai/Porch
Parking Features Attached
Garage Spaces 2.0
Pool Community
Community Features Clubhouse, Pool, Fishing, Lakefront Beach, Street Lights, Tennis Court(s), Gated
Amenities Available Barbecue, Bike And Jog Path, Bike Storage, Billiard Room, Clubhouse, Pool, Spa/Hot Tub, Fishing Pier, Lakefront Beach, Library, Pickleball, Shuffleboard Court, Streetlight, Tennis Court(s)
Waterfront Description Lake
View Y/N Yes
View Lake
Roof Type Shingle
Total Parking Spaces 2
Garage Yes
Private Pool No
Building
Lot Description Regular
Building Description Concrete Block,Stucco, DSL/Cable Available
Story 1
Water Central
Architectural Style Ranch, Single Family
Level or Stories 1
Structure Type Concrete Block,Stucco
New Construction No
Schools
Elementary Schools Pelican Marsh Elementary School
Middle Schools Pine Ridge Middle School
High Schools Barron Collier High School
Others
Pets Allowed Limits
Senior Community No
Tax ID 53425053100
Ownership Single Family
Security Features Smoke Detector(s),Gated Community,Fire Sprinkler System
Num of Pet 1
Read Less

Bought with John R Wood Properties



