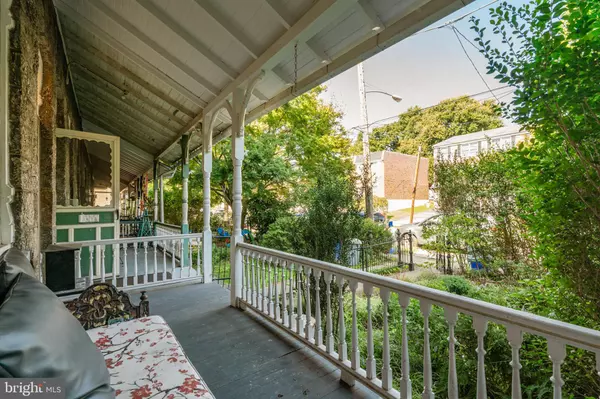For more information regarding the value of a property, please contact us for a free consultation.
242 SUMAC ST Philadelphia, PA 19128
Want to know what your home might be worth? Contact us for a FREE valuation!

Our team is ready to help you sell your home for the highest possible price ASAP
Key Details
Sold Price $480,000
Property Type Townhouse
Sub Type Interior Row/Townhouse
Listing Status Sold
Purchase Type For Sale
Square Footage 2,050 sqft
Price per Sqft $234
Subdivision Wissahickon
MLS Listing ID PAPH2167396
Sold Date 12/28/22
Style Victorian
Bedrooms 4
Full Baths 2
Half Baths 1
HOA Y/N N
Abv Grd Liv Area 2,050
Originating Board BRIGHT
Year Built 1920
Annual Tax Amount $4,685
Tax Year 2022
Lot Size 2,206 Sqft
Acres 0.05
Lot Dimensions 16.00 x 135.00
Property Description
Beautiful home for sale in the very desirable Wissahickon section of Philadelphia. This Victorian home offers a great mix of modern updates and original details. Original hardwood floors run throughout the spacious first floor, which features a family room separated by pocket doors, a living room, dining room, powder room, and an updated kitchen. The kitchen includes granite and butcher block countertops, and vaulted ceilings with skylights. A sliding door leads you out to a deck and overlooks a large private backyard. On the second floor, you'll find the owners' suite with a walk-in closet, a large full bathroom, and a laundry area with a front-loading washer/dryer. The second bedroom features built-in shelving and a charming original wood mantle. The second-floor full bathroom includes an original claw foot tub. The third floor offers two more extremely spacious bedrooms. The home is located less than one block away from the Vicaris trail head which opens into Fairmount park, and only minutes away from the Valley Forge Bike Path. If you're in the mood for fantastic shopping or dining, it is a minute's drive to Manayunk and the Wissahickon train station is two blocks away with easy access to Center City.
Location
State PA
County Philadelphia
Area 19128 (19128)
Zoning RSA5
Rooms
Other Rooms Living Room, Dining Room, Primary Bedroom, Bedroom 2, Bedroom 3, Bedroom 4, Kitchen, Basement, Bathroom 2, Primary Bathroom, Half Bath
Basement Other
Interior
Interior Features Butlers Pantry, Ceiling Fan(s), Kitchen - Eat-In
Hot Water Natural Gas
Heating Forced Air
Cooling Central A/C
Fireplaces Number 2
Fireplaces Type Non-Functioning
Equipment Dishwasher, Refrigerator, Washer, Dryer, Stainless Steel Appliances, Oven/Range - Gas, Built-In Microwave
Fireplace Y
Appliance Dishwasher, Refrigerator, Washer, Dryer, Stainless Steel Appliances, Oven/Range - Gas, Built-In Microwave
Heat Source Natural Gas
Laundry Upper Floor
Exterior
Exterior Feature Deck(s), Porch(es)
Water Access N
Accessibility None
Porch Deck(s), Porch(es)
Garage N
Building
Lot Description Rear Yard
Story 3
Foundation Stone
Sewer Public Sewer
Water Public
Architectural Style Victorian
Level or Stories 3
Additional Building Above Grade, Below Grade
Structure Type Cathedral Ceilings,9'+ Ceilings
New Construction N
Schools
School District The School District Of Philadelphia
Others
Senior Community No
Tax ID 213021900
Ownership Fee Simple
SqFt Source Assessor
Special Listing Condition Standard
Read Less

Bought with Loretta C Witt • BHHS Fox & Roach-Chestnut Hill



