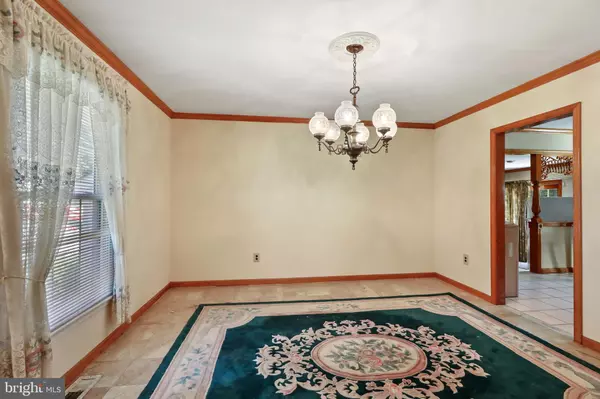For more information regarding the value of a property, please contact us for a free consultation.
266 CHESTNUT AVE Marlton, NJ 08053
Want to know what your home might be worth? Contact us for a FREE valuation!

Our team is ready to help you sell your home for the highest possible price ASAP
Key Details
Sold Price $390,000
Property Type Single Family Home
Sub Type Detached
Listing Status Sold
Purchase Type For Sale
Square Footage 2,340 sqft
Price per Sqft $166
Subdivision Little Mill Acres
MLS Listing ID NJBL2026770
Sold Date 12/30/22
Style Colonial
Bedrooms 4
Full Baths 2
Half Baths 1
HOA Y/N N
Abv Grd Liv Area 2,340
Originating Board BRIGHT
Year Built 1974
Annual Tax Amount $10,667
Tax Year 2022
Lot Size 2.660 Acres
Acres 2.66
Lot Dimensions 0.00 x 0.00
Property Description
Location!Location!Location! Lovely 2 Story Colonial with 2 car garage and a full finished basement is located on 2.66 ACRES of Beautiful Woods! Enter home through a decorative carved wood front door into a marble tile floor foyer.See the large Dining Room to the left with marble tile flooring and the lovely wrought iron chandelier and look to the right and enjoy the large living room with marble tile flooring. Both rooms can be enjoyed for large family gatherings. This home has a DREAM KITCHEN! Enjoy the updated kitchen with an abundance of Cherry Wood cabinets. You'll love the CORIAN countertop. Enjoy the electric double ovens, electric cook top range, custom range hood and more. The oversized kitchen has ceramic tile flooring. The sunken Family Room has a magnificent wood burning brick fireplace that extends from floor to ceiling with a wood mantel and ceramic flooring in front of fireplace. There is a lovely half bathroom off the Family Room with a pedestal sink, marble floor tile and ceramic tile is on lower half of bathroom wall. There is access to the garage area through the main floor laundry room, washer, dryer, washtub and pantry closet are just another plus! The four carpeted bedrooms are a very nice size with ample closet space. The beautiful second hallway full bathroom has decorator marble tile with marble tile flooring and includes a pedestal sink and enclosed bathtub and shower which is upgraded. The Master Bathroom off the Master Bedroom is captivating! The ceramic tile walls and marble tile flooring are breathtaking!The pedestal sink is so lovely. The oversized "Heart Shaped Jacuzzi Tub is so inviting! It's a designer's delight! The full finished basement has ceramic tile floor in front of the beautiful wood burning brick fireplace that extends from floor to ceiling. It has a wood mantel. The wet bar "as is" with mirror and wainscoting above mirror with an area to hang glasses is so unique. The entire finished basement area has wainscoting with chair rail. You will surely enjoy this entertainment center particularly with your pool table ! Additional amenities include the utility room off the finished basement has a 2 year old gas forced warm air heating system. Hot water heater, electric A/C, 2 years old. Water treatment system and new holding tank with acid system purifier. This room includes great cabinets for storage and sump pump. Workbench included in sale. The deck "as is" is off both of the rear patio doors. The area that is fenced at the rear of the property is great for pets and children. Excellent schools. Walking and biking areas.Shopping Malls nearby. Take time to Relax and ENJOY NATURE while living here!
Location
State NJ
County Burlington
Area Evesham Twp (20313)
Zoning RD-2
Rooms
Other Rooms Living Room, Dining Room, Primary Bedroom, Bedroom 2, Bedroom 3, Bedroom 4, Kitchen, Family Room, Basement, Laundry
Basement Fully Finished
Interior
Interior Features Attic, Chair Railings, Bar, Carpet, Crown Moldings, Family Room Off Kitchen, Formal/Separate Dining Room, Pantry, Ceiling Fan(s), Kitchen - Eat-In, Upgraded Countertops, Wainscotting, Water Treat System, Wet/Dry Bar, Combination Dining/Living, Other
Hot Water Natural Gas
Heating Forced Air
Cooling Central A/C
Flooring Ceramic Tile, Carpet, Marble
Fireplaces Number 2
Fireplaces Type Mantel(s)
Equipment Cooktop, Dishwasher, Dryer, Oven - Double, Range Hood, Refrigerator, Washer, Water Heater
Furnishings No
Fireplace Y
Appliance Cooktop, Dishwasher, Dryer, Oven - Double, Range Hood, Refrigerator, Washer, Water Heater
Heat Source Natural Gas
Laundry Main Floor, Dryer In Unit, Washer In Unit
Exterior
Exterior Feature Roof, Deck(s)
Garage Spaces 6.0
Fence Chain Link
Utilities Available Cable TV
Water Access N
View Trees/Woods
Roof Type Pitched,Shingle
Accessibility None
Porch Roof, Deck(s)
Total Parking Spaces 6
Garage N
Building
Lot Description Backs to Trees
Story 2
Foundation Concrete Perimeter
Sewer On Site Septic
Water Private, Well
Architectural Style Colonial
Level or Stories 2
Additional Building Above Grade
Structure Type Dry Wall,9'+ Ceilings
New Construction N
Schools
High Schools Cherokee H.S.
School District Lenape Regional High
Others
Senior Community No
Tax ID 13-00066-00003
Ownership Fee Simple
SqFt Source Assessor
Acceptable Financing Cash, Conventional, FHA, VA
Listing Terms Cash, Conventional, FHA, VA
Financing Cash,Conventional,FHA,VA
Special Listing Condition Standard
Read Less

Bought with Brett M Weber • Weichert Realtors-Haddonfield



