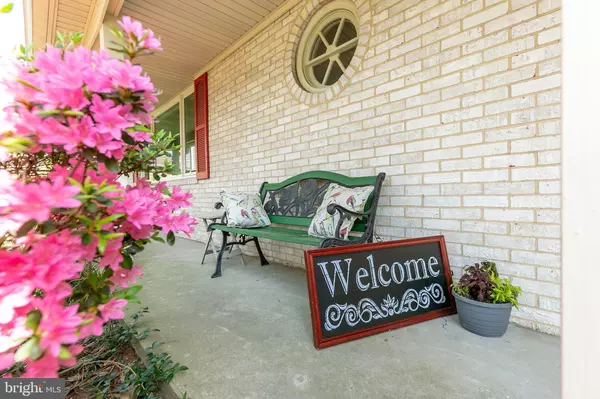For more information regarding the value of a property, please contact us for a free consultation.
363 HAWICK COURT Severna Park, MD 21146
Want to know what your home might be worth? Contact us for a FREE valuation!

Our team is ready to help you sell your home for the highest possible price ASAP
Key Details
Sold Price $675,000
Property Type Single Family Home
Sub Type Detached
Listing Status Sold
Purchase Type For Sale
Square Footage 3,527 sqft
Price per Sqft $191
Subdivision Kearney Manor
MLS Listing ID MDAA466496
Sold Date 06/18/21
Style Colonial
Bedrooms 5
Full Baths 3
HOA Y/N N
Abv Grd Liv Area 3,103
Originating Board BRIGHT
Year Built 1968
Annual Tax Amount $5,919
Tax Year 2021
Lot Size 0.480 Acres
Acres 0.48
Property Description
Welcome to this spacious well maintained bright and airy 5 bedroom home in Severna Park. Great cul-de-sac location on .48ac lot. Private back yard perfect for entertaining. Many updates including kitchen with stainless steel GE profile appliances, double convection oven, granite counter tops, re-finished oak hardwood floors, 2nd floor bath rooms, HVAC, windows and interior paint , the list goes on... There is a entry level office, den or bedroom if needed. Kearney Manor is nestled within the communities of Chartwood and Chartwell and close to Saint Andrews swim and tennis club. Severna Park schools and Benfield Elementary are near by, and easy access to major routes to Annapolis, Baltimore and Washington. Voluntary HOA . ** Agents Please call listing agent Chip Carr to schedule all showings 410-353-3293. As much lead time is appreciated.
Location
State MD
County Anne Arundel
Zoning R2
Rooms
Other Rooms Living Room, Dining Room, Bedroom 4, Bedroom 5, Kitchen, Bathroom 2, Bathroom 3, Primary Bathroom, Additional Bedroom
Basement Connecting Stairway, Daylight, Partial, Partial, Sump Pump, Space For Rooms, Windows
Interior
Hot Water Natural Gas
Heating Forced Air, Heat Pump(s), Programmable Thermostat
Cooling Central A/C, Programmable Thermostat
Flooring Hardwood, Ceramic Tile, Carpet
Fireplaces Number 1
Fireplace Y
Heat Source Natural Gas
Laundry Lower Floor
Exterior
Parking Features Garage - Front Entry, Inside Access
Garage Spaces 2.0
Utilities Available Under Ground
Water Access N
View Trees/Woods
Accessibility Level Entry - Main
Attached Garage 2
Total Parking Spaces 2
Garage Y
Building
Lot Description Backs to Trees, Landscaping, Private, Rear Yard, Trees/Wooded
Story 2.5
Sewer On Site Septic
Water Public
Architectural Style Colonial
Level or Stories 2.5
Additional Building Above Grade, Below Grade
New Construction N
Schools
Elementary Schools Benfield
Middle Schools Severna Park
High Schools Severna Park
School District Anne Arundel County Public Schools
Others
Pets Allowed Y
Senior Community No
Tax ID 020345118811850
Ownership Fee Simple
SqFt Source Estimated
Horse Property N
Special Listing Condition Standard
Pets Allowed Dogs OK, Cats OK
Read Less

Bought with Debra Morin • Redfin Corp



